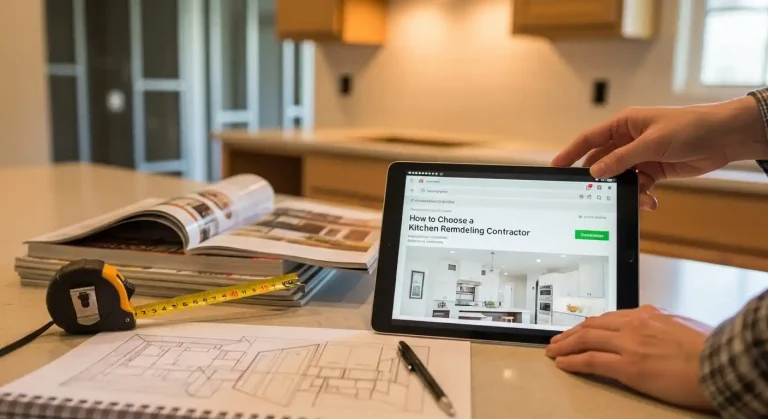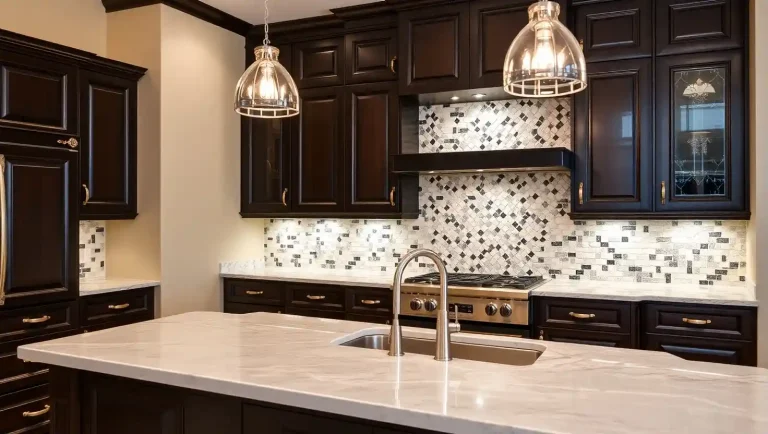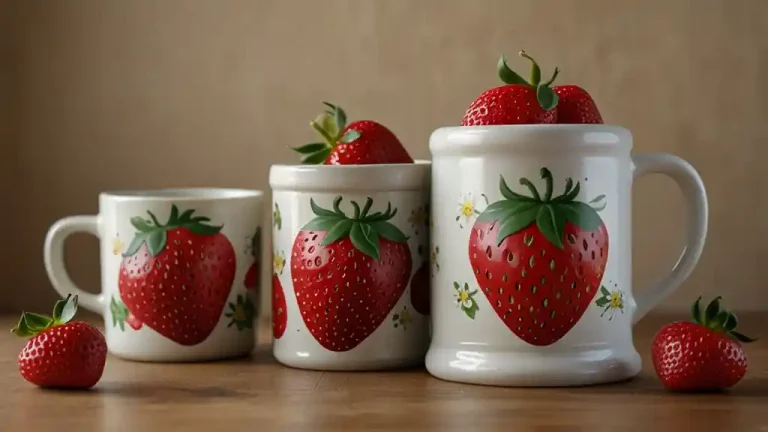How to Make a Closed Kitchen Feel More Open
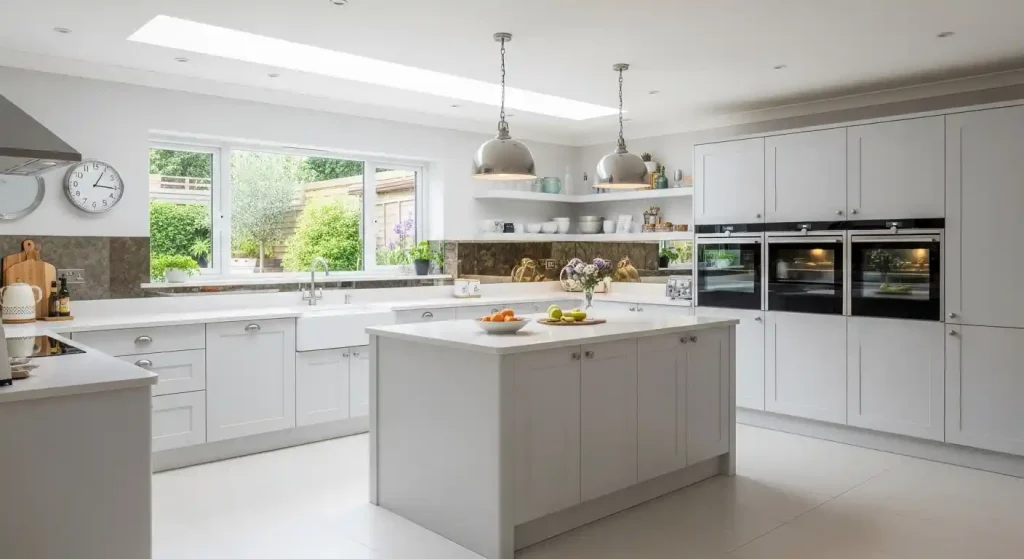
Is your closed kitchen feeling cramped and disconnected? While open-concept layouts get all the attention for their social and spacious feel, a separate, self-contained kitchen offers privacy, containment, and incredible storage.
The challenge, however, is making it feel as bright and airy as its open-concept counterparts.
The good news? You don’t need to knock down walls to create a more inviting space.
By using smart design and a few visual tricks, you can transform your closed kitchen into a room that feels bigger, brighter, and more welcoming.
🛍️ Top Amazon Deals & Must-Have Finds
Discover great discounts and highly rated products you’ll love—updated regularly so you never miss a smart buy.
*As an Amazon Associate, I earn from qualifying purchases.
Here are some of the most effective strategies to make your closed kitchen feel more open.
1. Brighten Up with Light Colors
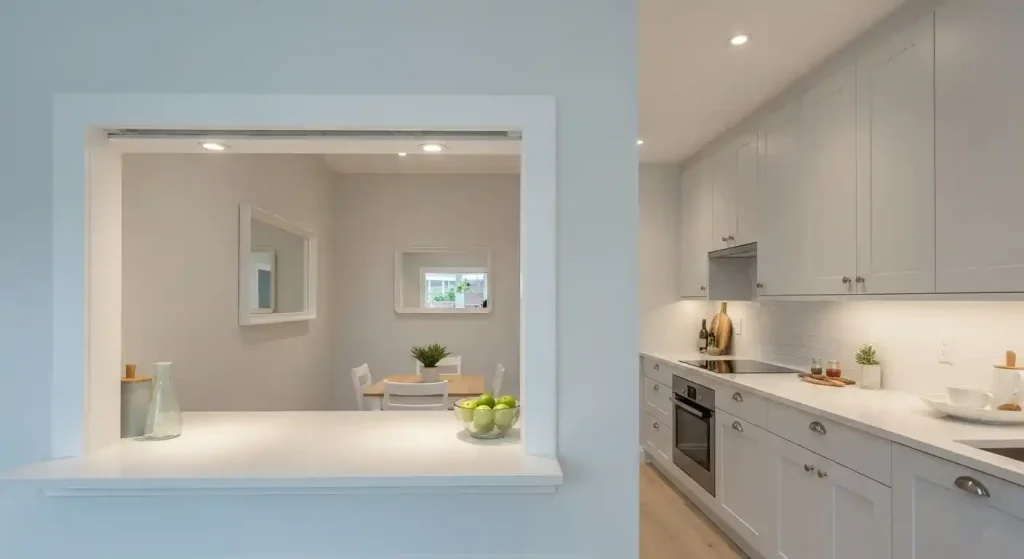
The easiest and most impactful change you can make is with color.
Dark colors absorb light, making a room feel smaller and more enclosed.
Light, neutral colors do the opposite; they reflect light and make the walls appear to recede, instantly expanding the space.
- White: A classic choice for a reason. White cabinets and walls make a kitchen look clean, crisp, and significantly larger.
- Pastels: Soft shades of pale blue, green, or yellow can add personality while still reflecting light.
- Monochromatic Palette: Using a single light color for your walls, cabinets, and backsplash creates a seamless, continuous look that reduces visual breaks.
2. Improve Your Lighting (In Layers)
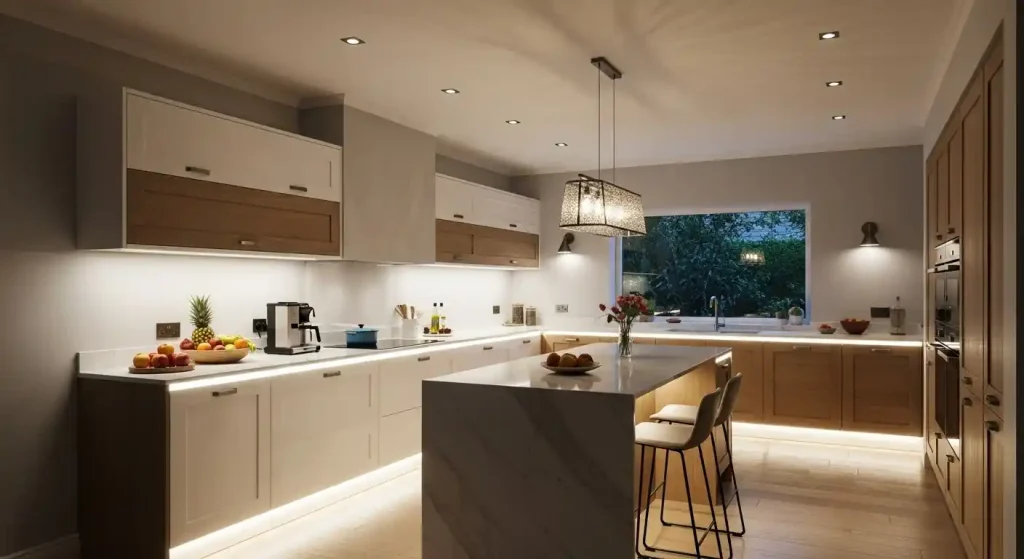
A single overhead light fixture is the enemy of an open-feeling kitchen. Instead, you need to create layers of light to eliminate dark corners and make the space feel more dynamic.
- Task Lighting: Install under-cabinet lighting to illuminate your countertops. This not only makes food prep safer but also adds a bright, modern glow to your workspace.
- Ambient Lighting: This is your primary light source, typically from recessed lights or a central fixture. Use multiple fixtures to ensure the entire room is evenly lit.
- Accent Lighting: Use a stylish pendant light over a small breakfast table or a sink. A beautiful fixture can act as a focal point, drawing the eye and adding a touch of elegance.
3. Add Reflective Surfaces
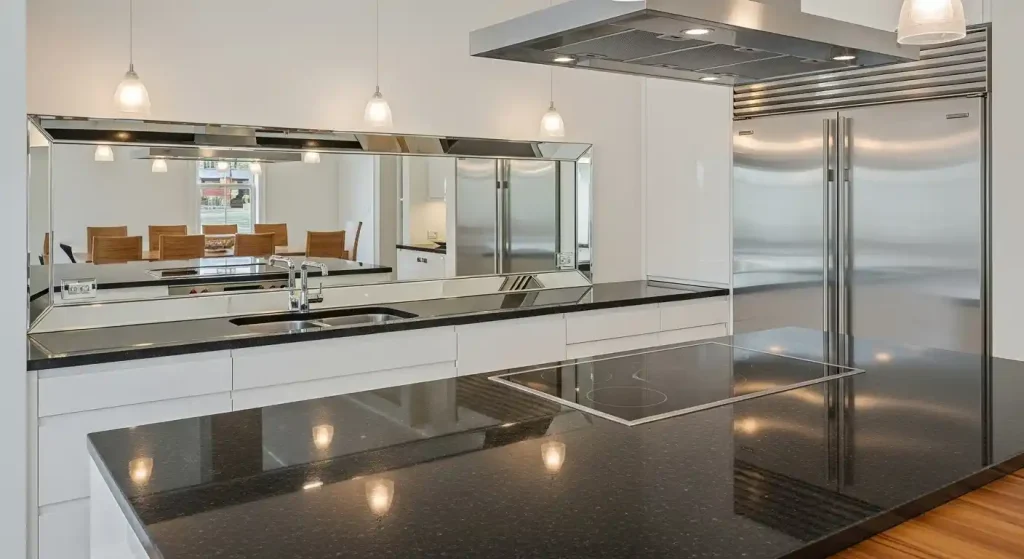
Mirrors aren’t just for bathrooms and bedrooms. Strategic use of reflective surfaces can work wonders in a kitchen, bouncing light around the room and creating an illusion of depth and space.
- Glossy Backsplash: Choose a backsplash with a glossy finish, like glass or polished subway tiles.
- Stainless Steel Appliances: The reflective surface of stainless steel helps to break up the visual weight of large appliances.
- Mirrored Accents: Consider a small decorative mirror on a wall or a mirror as part of a cabinet door.
4. Go Vertical with Your Design
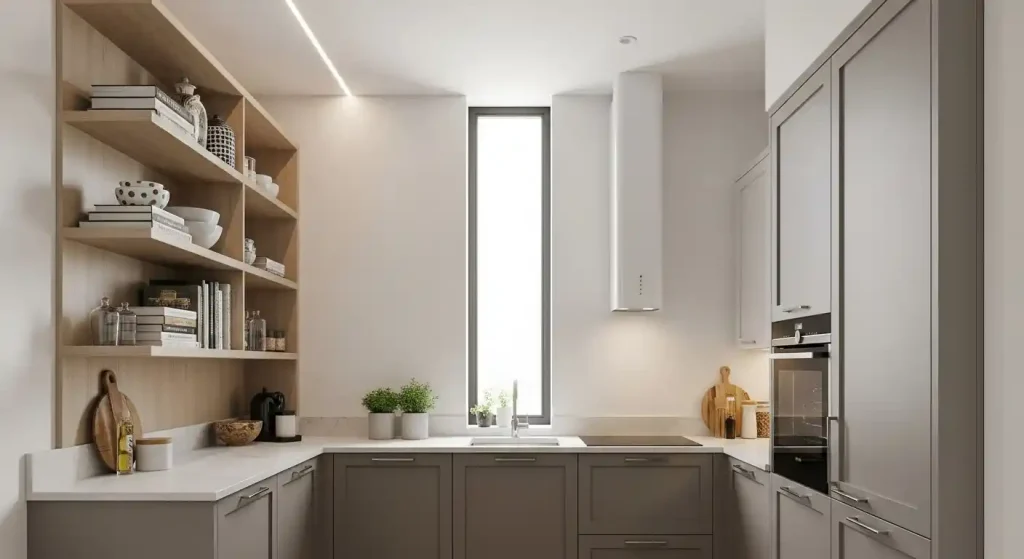
When you can’t go out, go up! Drawing the eye upward can make a room feel taller and more expansive.
- Full-Height Cabinets: Instead of stopping your upper cabinets a foot short of the ceiling, take them all the way up. This not only adds valuable storage but also creates a clean, vertical line that makes the room feel taller.
- Vertical Lines: Incorporate vertical elements in your design, such as tall, narrow windows, vertical shiplap, or striped wallpaper.
5. Consider Open Shelving
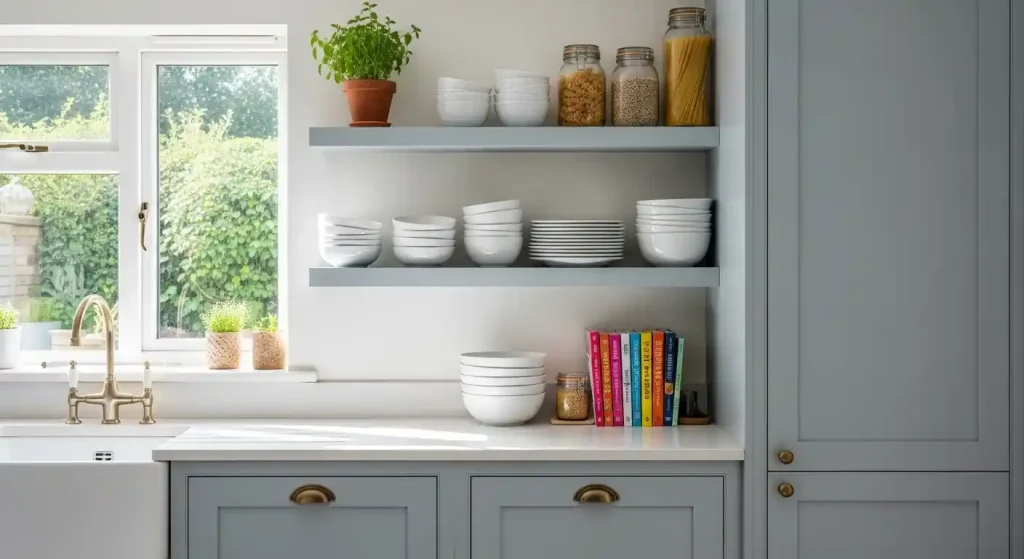
While you may love the idea of keeping your kitchen mess a secret, a few open shelves can make a huge difference in how the space feels.
- Visual Break: Open shelves break up the visual weight of traditional upper cabinets, making the room feel less closed in.
- Curated Display: Use open shelving to display your most beautiful dishes, glasses, or decorative items. This adds personality and reduces the “wall of cabinets” effect.
- The Compromise: Start by replacing just one or two upper cabinets with open shelving to test the waters and see if you like the look.
6. Use Glass Cabinet Doors
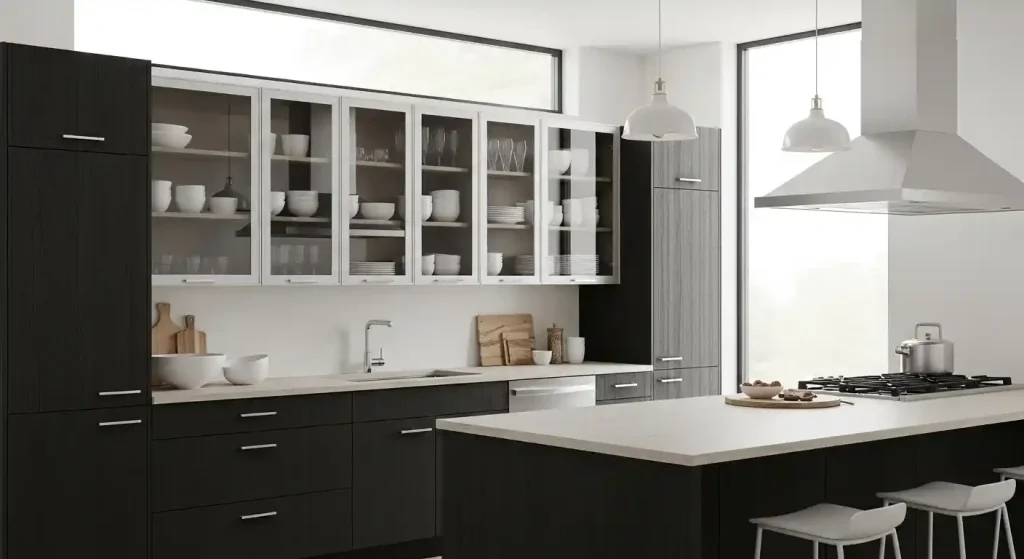
If you’re not ready to commit to open shelving but still want that open feel, glass-front cabinets are the perfect compromise.
They give you the visual depth of open shelves while still protecting your dishes from dust and grease.
7. Clear the Clutter
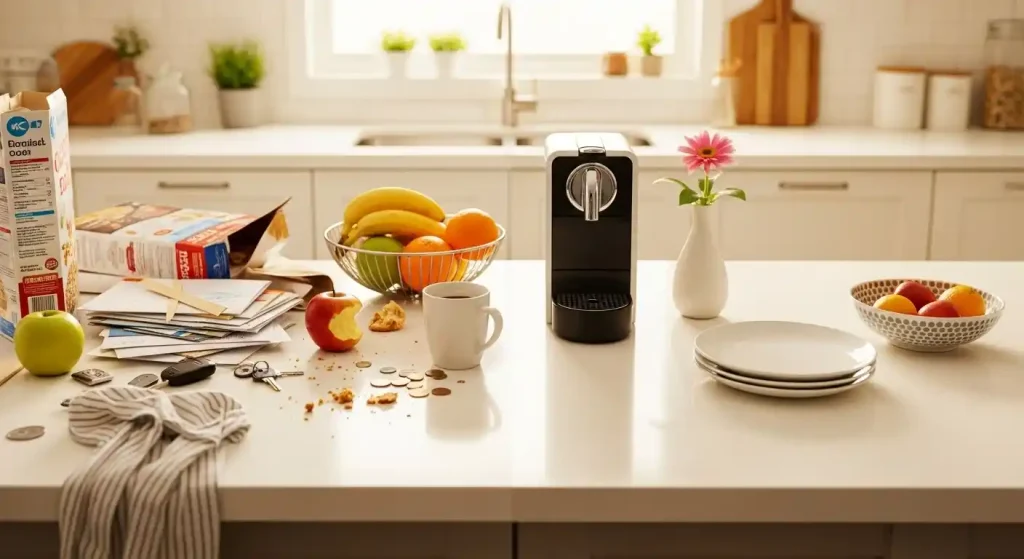
A cluttered countertop can make any kitchen feel small and chaotic.
Even if you don’t have a lot of space, a few key organization strategies can work wonders.
- Countertop Freedom: Relocate small appliances like the toaster or coffee maker to a pantry or a nearby appliance garage.
- Get Creative with Storage: Use vertical space with magnetic knife strips, wall-mounted spice racks, and hanging pot racks to free up your countertops and drawers.
- Hidden Garbage: Make sure your trash and recycling bins are neatly tucked away in a cabinet, so they don’t visually clutter the room.
8. Optimize Your Flow and Sightlines
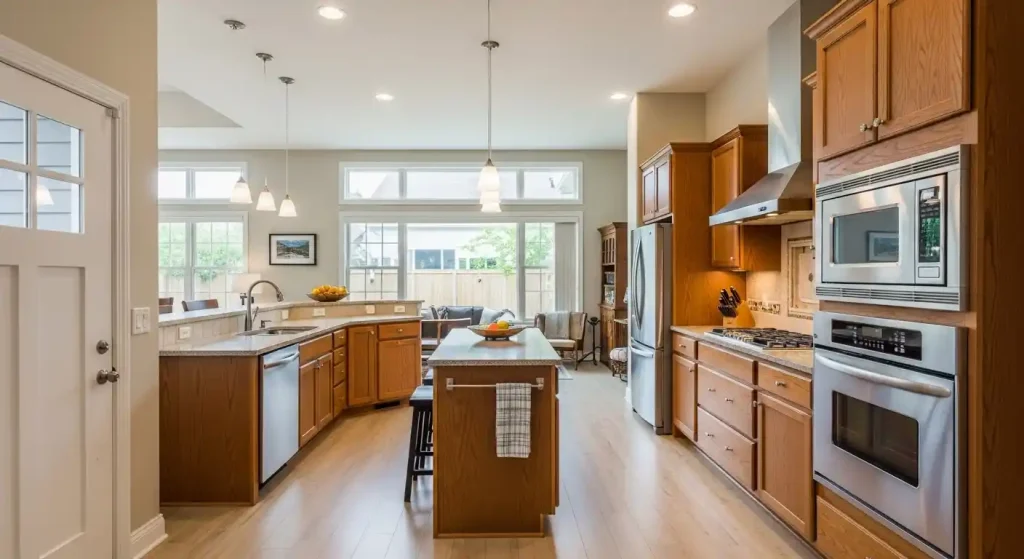
The way you move through your kitchen and what you see when you enter can have a huge impact on how open it feels.
- Remove Obstacles: Keep walkways clear of trash cans, bulky stools, or anything else that disrupts the line of sight from the doorway.
- Use a Single Sink: While a double sink might seem convenient, a single-basin sink creates a larger, more seamless visual area.
- Small Appliances, Big Impact: Choose slimmer, more compact versions of small appliances and kitchen tools to avoid taking up unnecessary visual and physical space.
Conclusion
Transforming a closed kitchen into a bright, inviting space is about more than just a fresh coat of paint.
🛍️ Top Amazon Deals & Must-Have Finds
Discover great discounts and highly rated products you’ll love—updated regularly so you never miss a smart buy.
*As an Amazon Associate, I earn from qualifying purchases.
It’s about using smart design principles to create an illusion of space and an environment that feels both functional and beautiful.
By focusing on light, reflection, and clever organization, you can maintain the privacy and practicality of your closed kitchen while enjoying the benefits of an airy, open feel.


