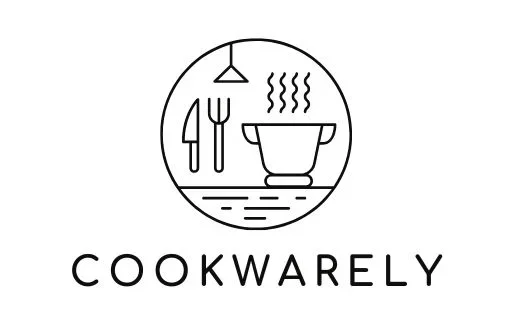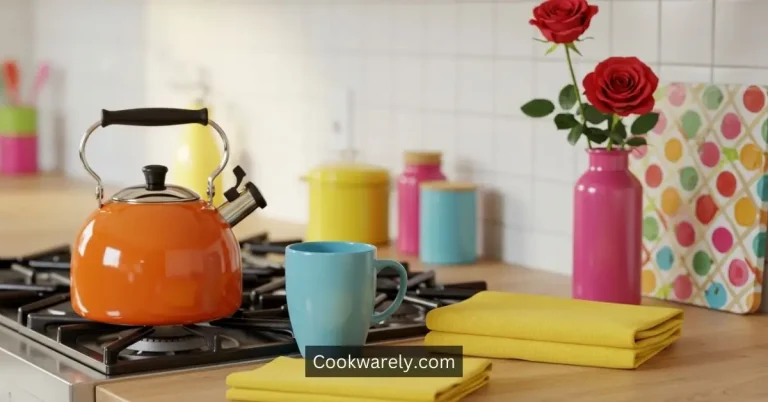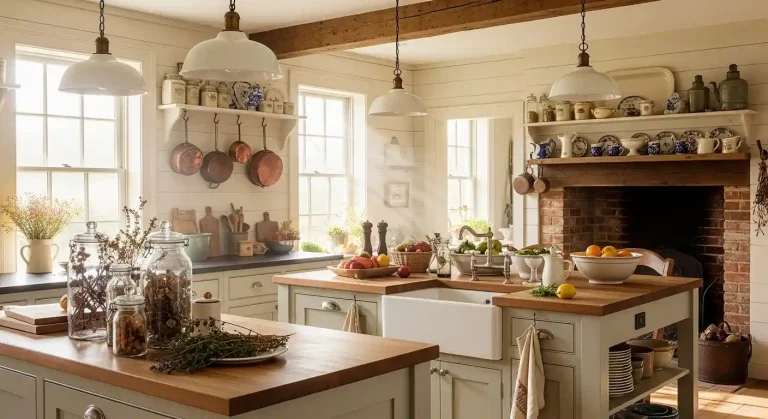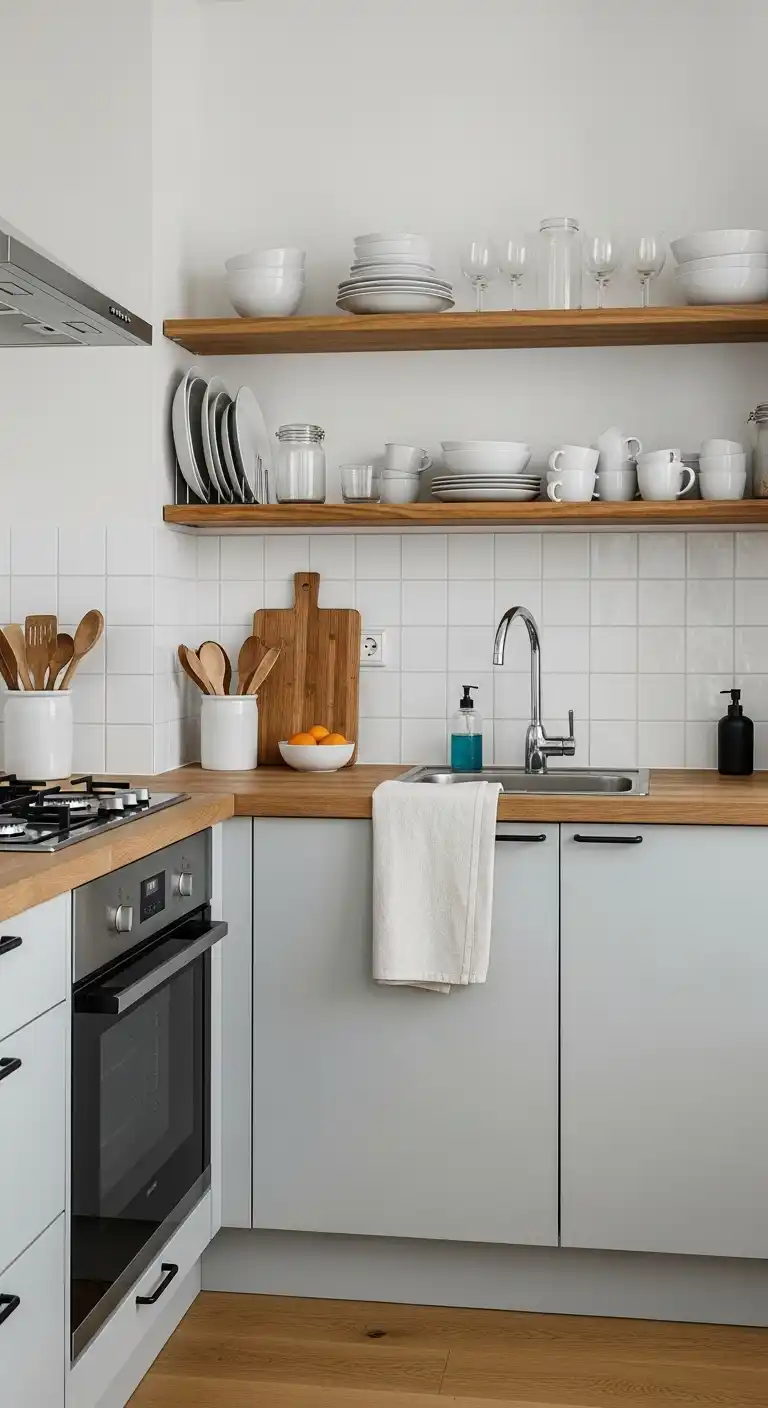Open Kitchen vs. Closed Kitchen: Which Layout Is Best for Your Home?
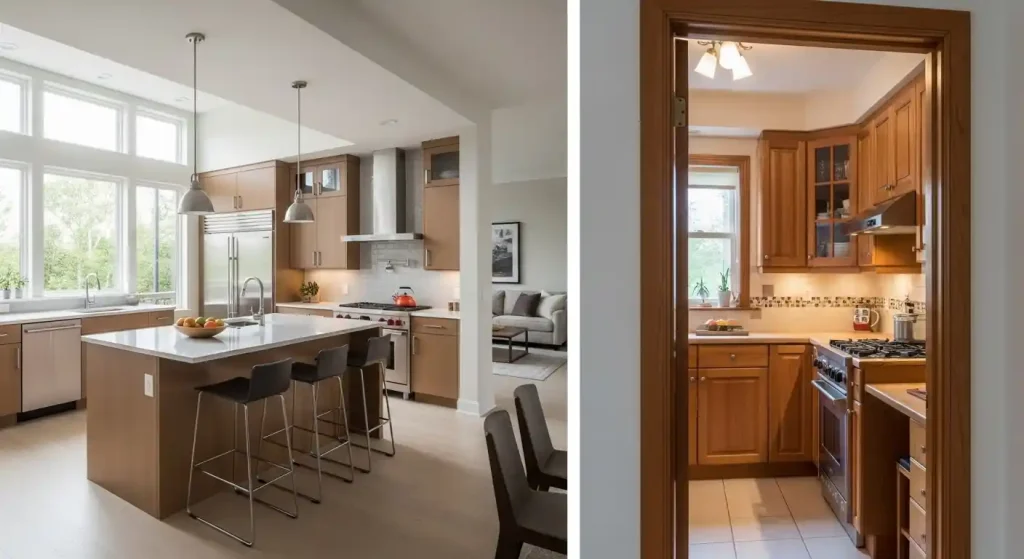
Is your kitchen the heart of your home, or a private sanctuary for cooking? The debate between an open and closed kitchen layout is one of the most significant decisions homeowners face during a renovation or new build.
For decades, the open-concept kitchen reigned supreme, driven by a desire for a social, free-flowing space.
However, in recent years, the closed kitchen has made a quiet comeback, with many people rediscovering its benefits. The best choice for your home isn’t a matter of what’s trendy, but what works for your lifestyle.
This guide will break down the pros and cons of both layouts to help you make an informed decision that you’ll be happy with for years to come.
The Case for the Open Kitchen
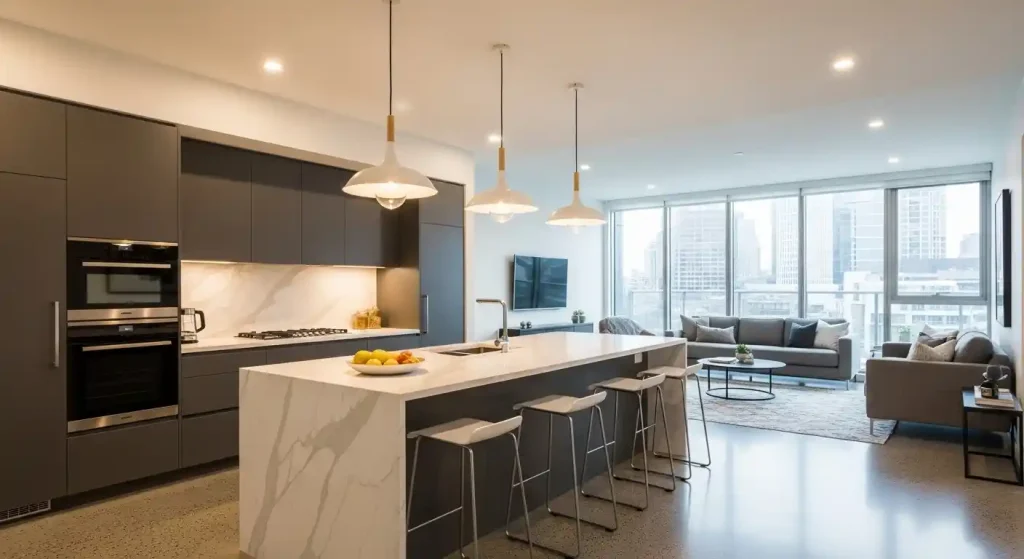
An open kitchen is a layout that integrates the cooking area with the living room, dining room, or both, often with a large island or peninsula as a divider. It’s a favorite for modern design and social homes.
Pros of an Open Kitchen
- Social & Entertaining: The most popular reason for an open kitchen is its social nature. It allows you to cook and interact with family and guests, so you’re never separated from the conversation. This is perfect for hosts who love to entertain.
- Feels More Spacious: By removing walls, an open layout makes a home feel larger and more airy. This is a huge advantage for smaller homes, as it visually expands the space and improves the flow.
- Natural Light: An open kitchen allows light to flow freely from multiple windows, making the entire area brighter and more inviting.
- Easier Supervision: If you have children or pets, an open layout lets you keep an eye on them while you prep dinner or clean up.
- Modern Aesthetic: This layout is a hallmark of modern and contemporary design, giving your home a sleek, updated look.
Cons of an Open Kitchen
- Lack of Privacy: The kitchen is always on display. If you’re a messy cook or have dishes piling up, it can be a source of stress as it’s visible to everyone in the main living area.
- Noise & Smells: The sounds of blenders, dishwashers, and sizzling pans—along with cooking odors—are no longer contained. They can easily fill your entire living space.
- Visual Clutter: With fewer walls, there’s less space to hide things. You’ll need to be diligent about keeping countertops and surfaces clear.
- Limited Wall Space: Removing walls means you have less vertical space for upper cabinets, pantries, and shelving. This can be a major challenge for homes with a lot of kitchen gear.
The Case for the Closed Kitchen
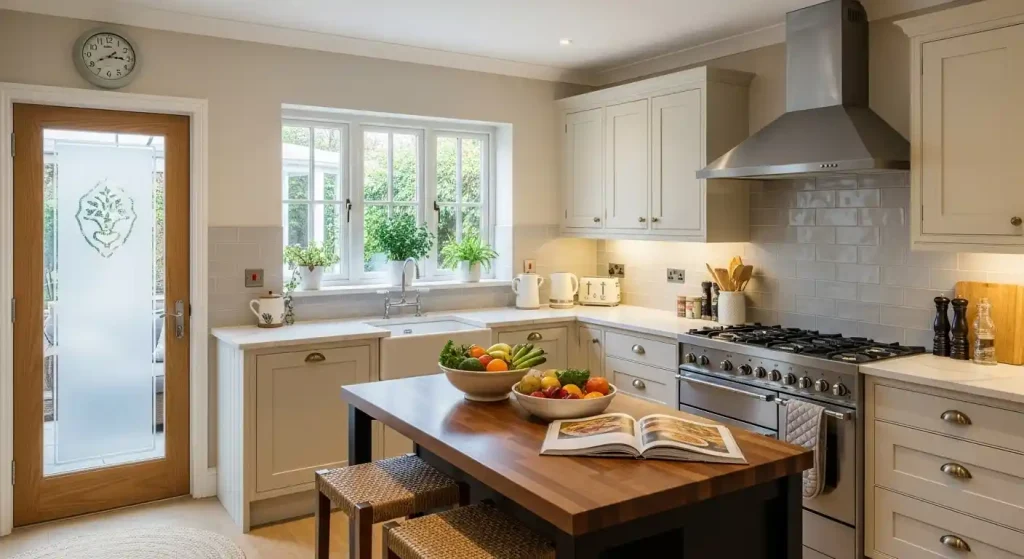
A closed kitchen is a separate, self-contained room with walls and a door that separates it from the rest of the house. This traditional layout is experiencing a resurgence for its practical benefits.
Pros of a Closed Kitchen
- Containment: The most significant advantage is the ability to contain noise, smells, and mess. All the chaos of cooking stays in one place, allowing your living and dining areas to remain calm and clean.
- Privacy: It offers a clear separation, so you don’t have to worry about a sink full of dishes or countertop clutter when guests are over.
- More Storage: Walls provide crucial real estate for upper cabinets, shelves, and pantry space, giving you far more storage options than an open layout.
- Lower Renovation Cost: A closed kitchen remodel is generally less expensive, as it doesn’t involve the structural costs of knocking down walls or rerouting plumbing and electrical lines.
- Focus: It creates a dedicated workspace that allows you to concentrate on cooking without the distractions of a TV or conversation in the next room.
Cons of a Closed Kitchen
- Feeling of Isolation: The cook is often separated from guests and family, which can be lonely during parties or family gatherings.
- Limited Space: Without the visual expansion of an open floor plan, a closed kitchen can feel smaller and more cramped, especially if it’s a tiny space.
- Less Natural Light: Closed kitchens often have limited windows, making them feel darker and more isolated from the rest of the home.
- Outdated Perception: While functional, a closed kitchen is sometimes perceived as a more traditional or dated layout.
How to Choose: Key Factors to Consider
There’s no one-size-fits-all answer. The best layout for your home depends entirely on you and your family. Ask yourself these key questions:
- How do you use your kitchen? Are you a home chef who loves a dedicated workspace, or a parent who needs to multitask while the kids play?
- How often do you entertain? If hosting is a priority, an open kitchen’s social benefits might outweigh the cons.
- How do you feel about clutter? If the thought of a messy kitchen on display stresses you out, a closed layout might be better for your peace of mind.
- What’s your budget? Open-concept renovations often involve more extensive structural work and can be significantly more expensive.
- What’s your home’s existing layout? A small home might benefit from the visual expansion of an open layout, while a large home might have enough space for a separate, functional kitchen.
Conclusion
Ultimately, the best kitchen layout is the one that works for you. While open kitchens offer a social, spacious feel, closed kitchens provide a practical, private, and tidy space.
Both layouts have their own distinct advantages, and understanding what you truly value in a home is the most important step in making your decision.
Consider the draft above a good starting point. We can dive deeper into topics like how to make a closed kitchen feel more open.
