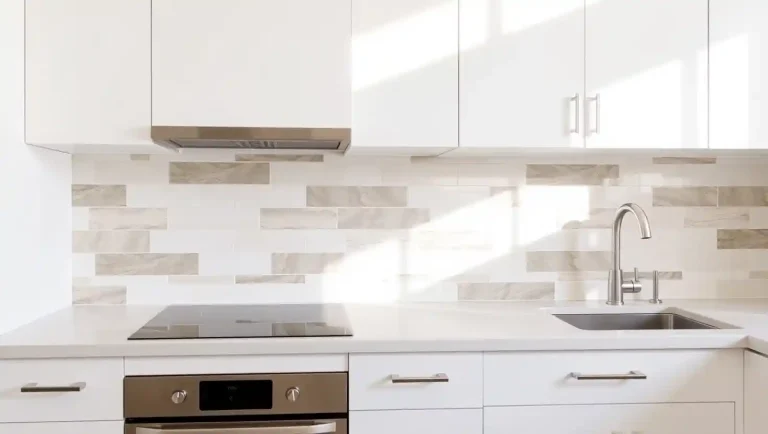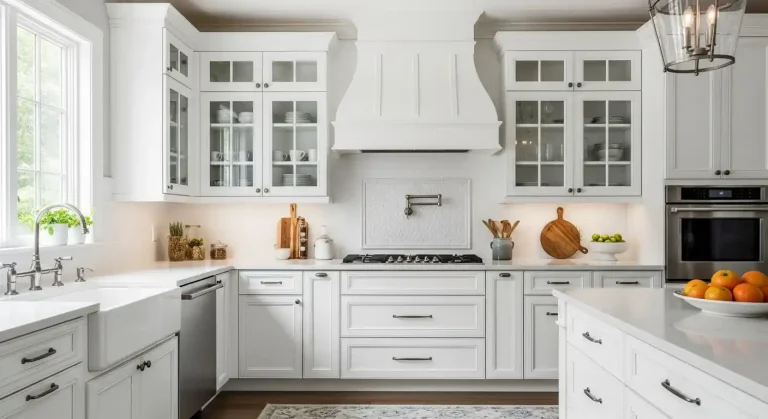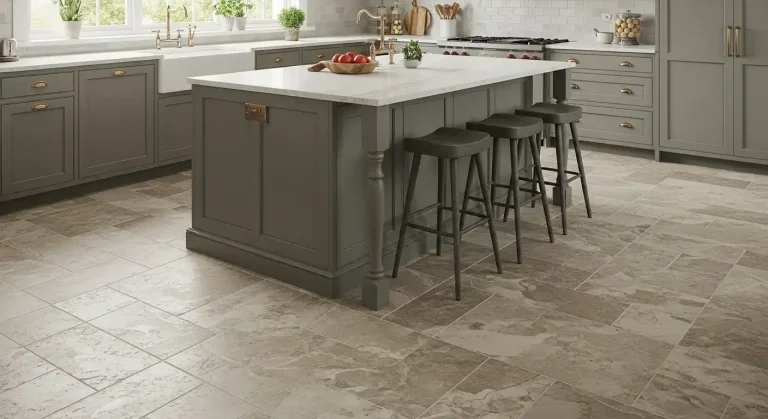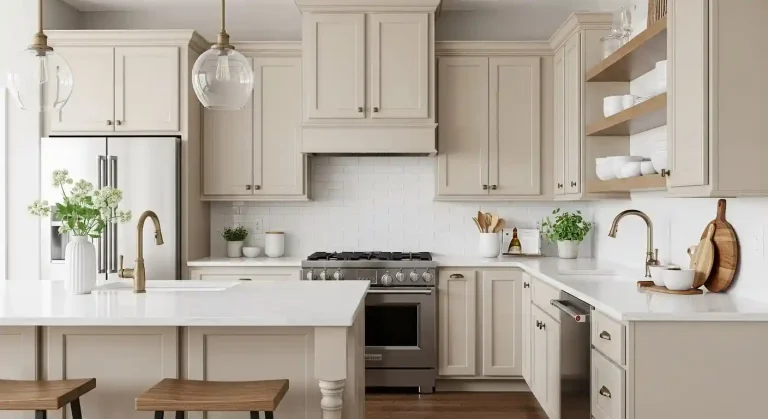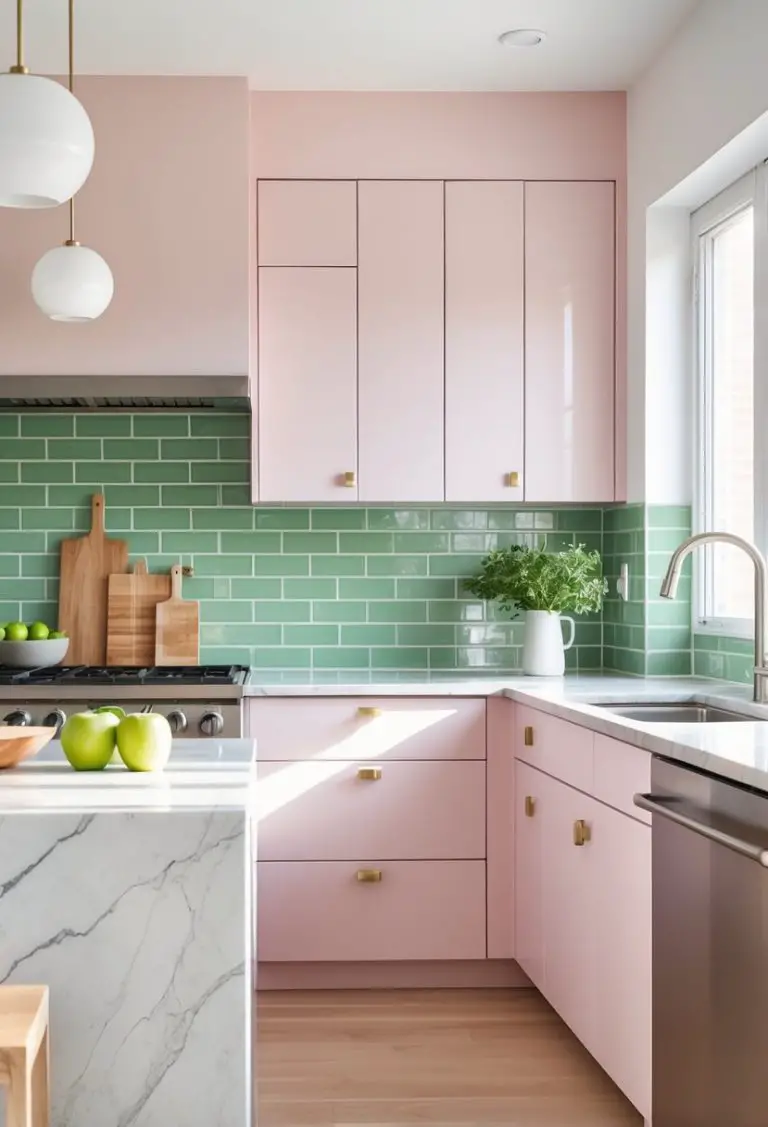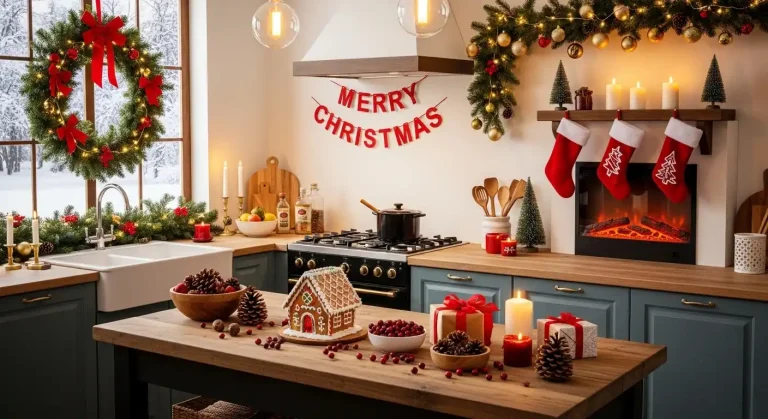13 Compact One Wall Kitchen With Island Ideas
This post shows you the best compact one wall kitchen with island ideas.
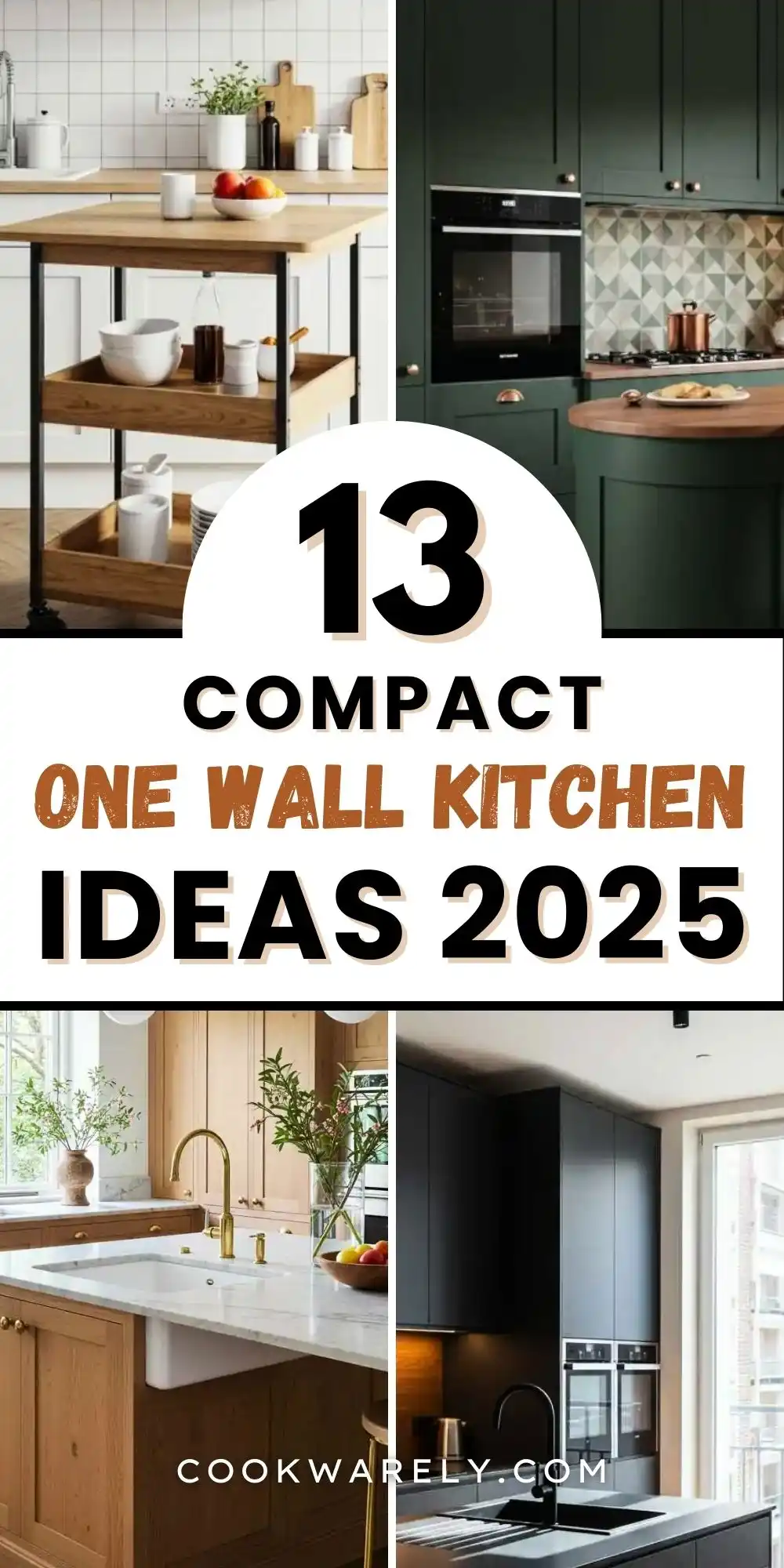
In urban homes or cozy apartments, space is often limited, making the one wall kitchen a popular choice for its streamlined efficiency.
This layout aligns all cabinets, appliances, and countertops along a single wall, creating a functional workspace in minimal square footage.
However, many homeowners crave the added versatility of a kitchen island for extra counter space, storage, or a casual dining spot.
🎄 Christmas & Year-End Amazon Deals !
Don’t miss out on the best discounts and top-rated products available right now!
*As an Amazon Associate, I earn from qualifying purchases.
Integrating an island into a compact one wall kitchen requires thoughtful design to avoid cluttering the space. Fortunately, innovative solutions make this possible.
Why One-Wall Kitchens Deserve Your Attention
One-wall kitchens, especially when paired with an island, are a brilliant solution for modern living.
Whether you’re designing a studio apartment, an open-plan layout, or simply working with limited square footage.
These setups prove that minimal doesn’t mean boring, and compact doesn’t mean cramped.
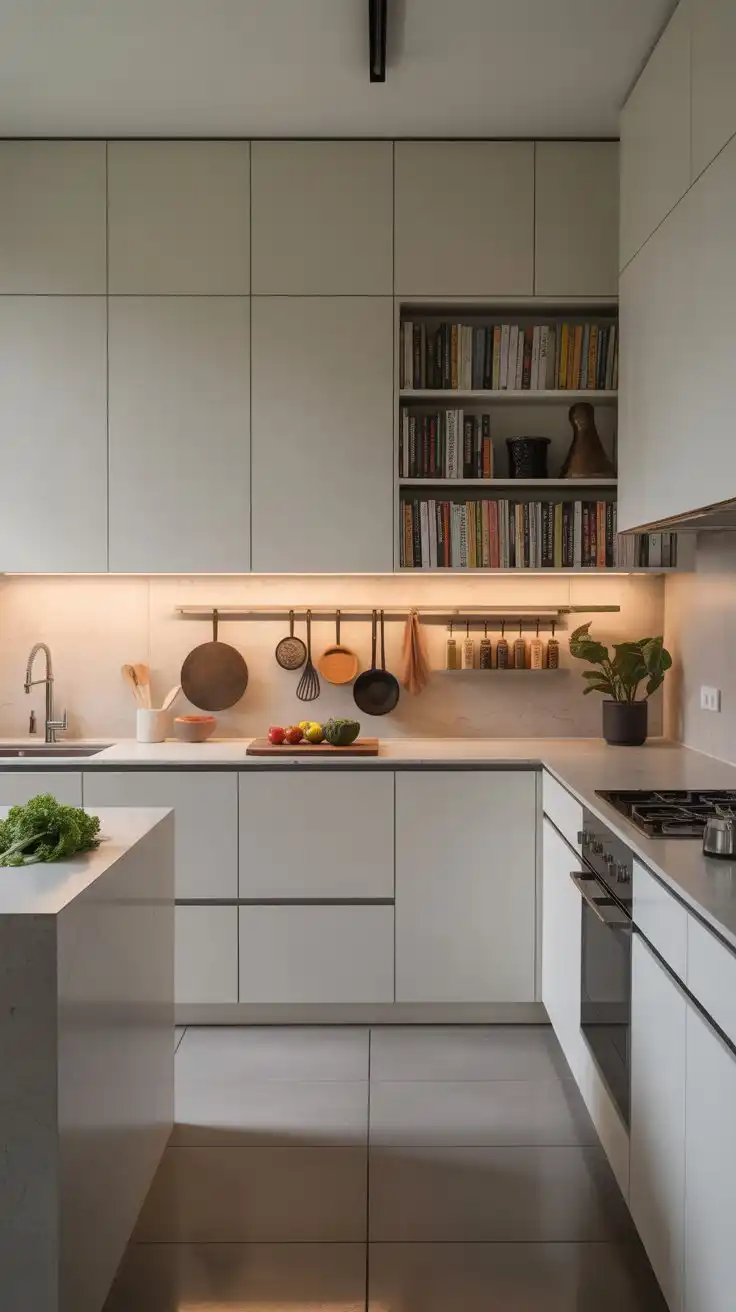
Before You Begin: Understanding the One-Wall Kitchen Layout
A one-wall kitchen is exactly what it sounds like — all major kitchen components (stove, sink, storage, and appliances) are aligned along a single wall.
But when you add a kitchen island into the mix, you introduce extra workspace, storage, and even seating — transforming the room into a functional, sociable hub.
What You’ll Learn in This Article:
- How to balance storage and aesthetics in narrow layouts
- Creative island designs that don’t overcrowd the space
- Smart zoning ideas for better flow and usability
Structuring Small Spaces: Key Elements to Focus On
Before diving into layout ideas, it’s important to grasp three core design pillars that guide one-wall kitchen efficiency:
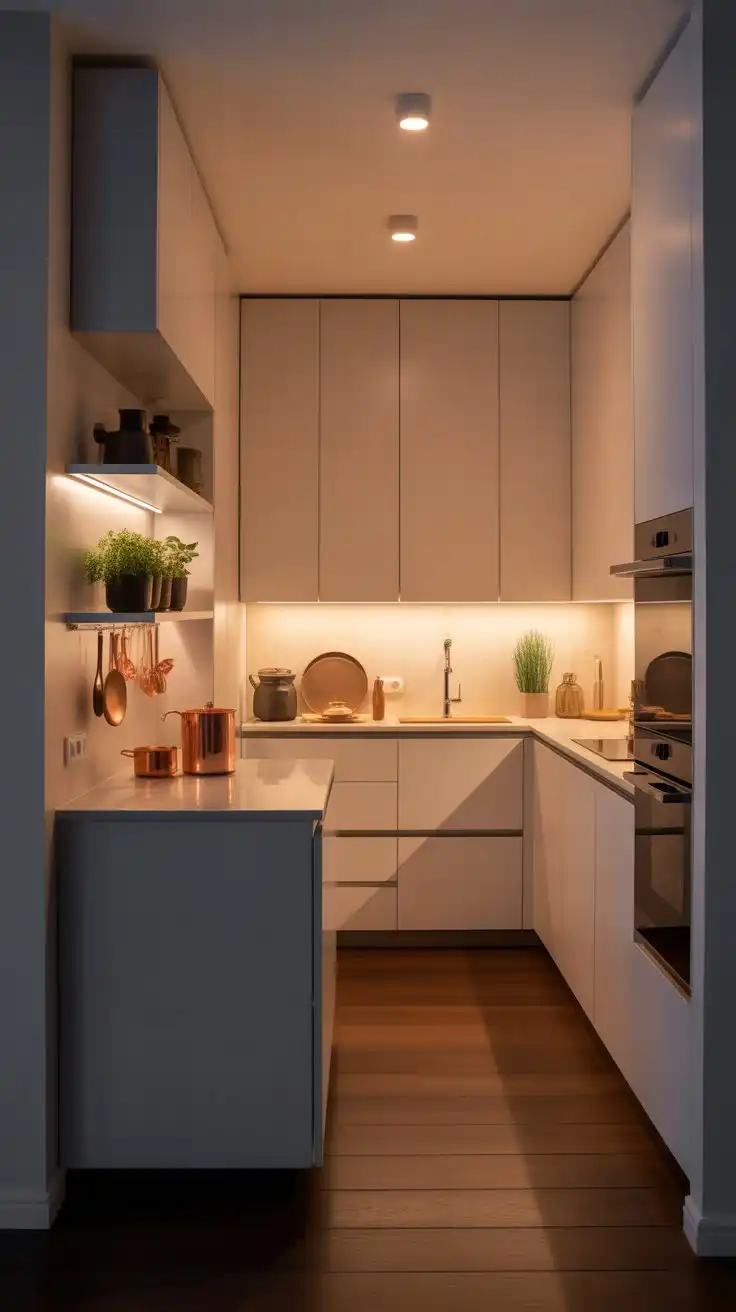
1. Zoning for Functionality
Divide your kitchen into clear zones — prep, cooking, cleaning — even if it’s all on one wall. The island can double as prep space or dining, depending on how you position it.
2. Maximizing Vertical Real Estate
Wall-mounted cabinets, open shelving, and hanging storage solutions make use of your height when you can’t go wide.
3. Smart Traffic Flow
Keep a clear path between the wall and island. Leave at least 36–42 inches of clearance to ensure smooth movement and prevent bottlenecks.
13 Compact One Wall Kitchen With Island Ideas
This article presents 13 ideas for incorporating an island into a compact one wall kitchen, each crafted to maximize functionality while infusing a refreshing summer vibe.
From multifunctional designs to unique placements, these concepts blend practicality with aesthetics, using light colors, natural materials, and airy layouts to evoke the warmth and brightness of summer.
Whether you’re remodeling or refreshing, these ideas will inspire a stylish, efficient kitchen.
1. Multifunctional Island
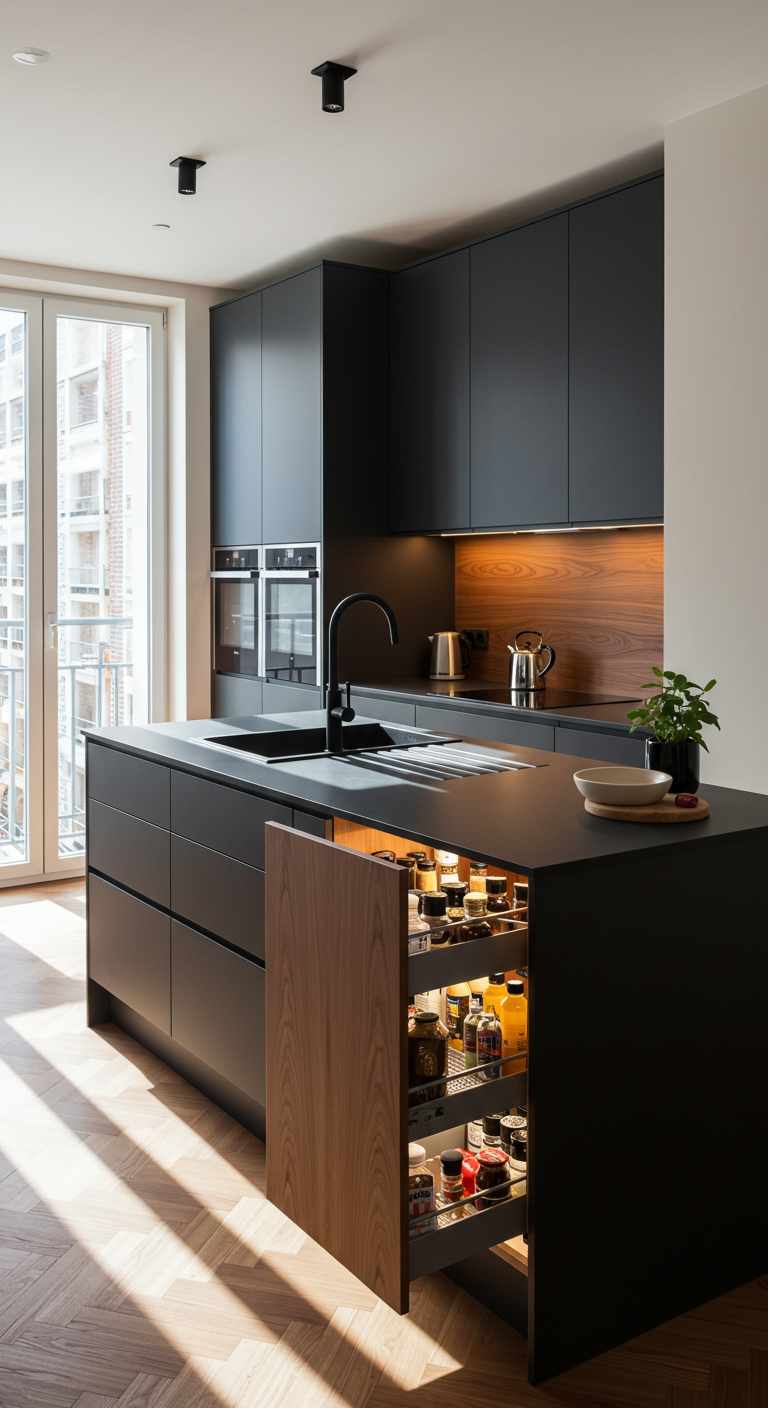
A multifunctional island is a game-changer in compact kitchens, combining storage, workspace, and seating in one unit.
🎄 Christmas & Year-End Amazon Deals !
Don’t miss out on the best discounts and top-rated products available right now!
*As an Amazon Associate, I earn from qualifying purchases.
Opt for an island with built-in cabinets or drawers to store utensils, pots, or pantry items, keeping the main wall uncluttered. An overhang on one side can accommodate bar stools for casual dining or socializing.
For a summery feel, choose a white or pastel-colored countertop, such as quartz, to reflect light and create an airy atmosphere.
Open shelving on the island can display vibrant dishware or potted herbs, adding a fresh, seasonal touch.
This design maximizes utility without sacrificing style. For additional storage solutions, explore Kitchen Wall Storage Ideas.
2. Sink on the Island
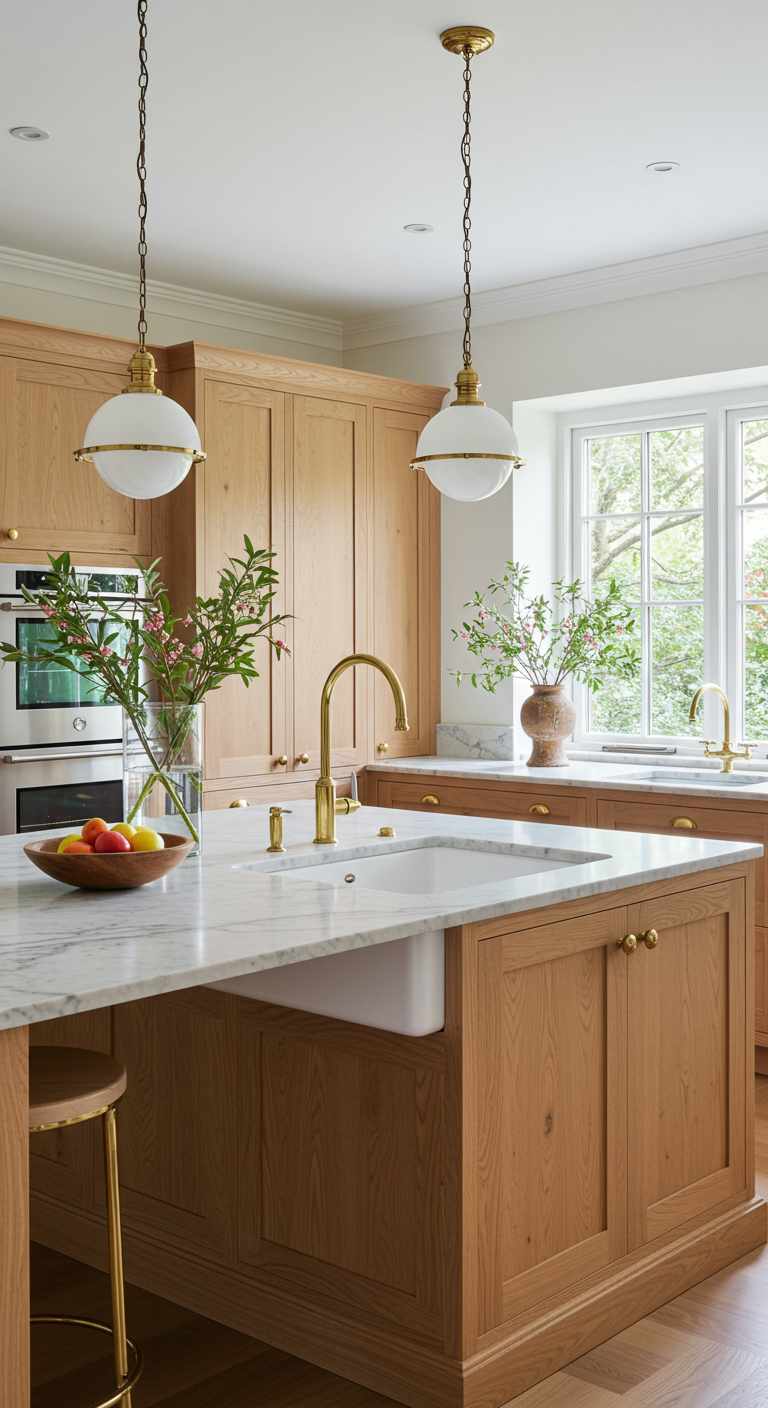
Placing the sink on the island frees up counter space on the main wall, allowing more room for prep work or appliances.
This setup also positions you to face the room, enhancing interaction with family or guests—perfect for summer gatherings.
In a one wall kitchen, it helps define the kitchen zone in an open-plan layout.
Select a sink with a sleek gooseneck faucet in brushed nickel or chrome for elegance.
Pair it with a cool-to-the-touch countertop like marble or quartz in light hues to maintain a summery vibe.
A small herb garden near the sink adds a practical, fresh element for summer cooking.
3. Unique Island Placement
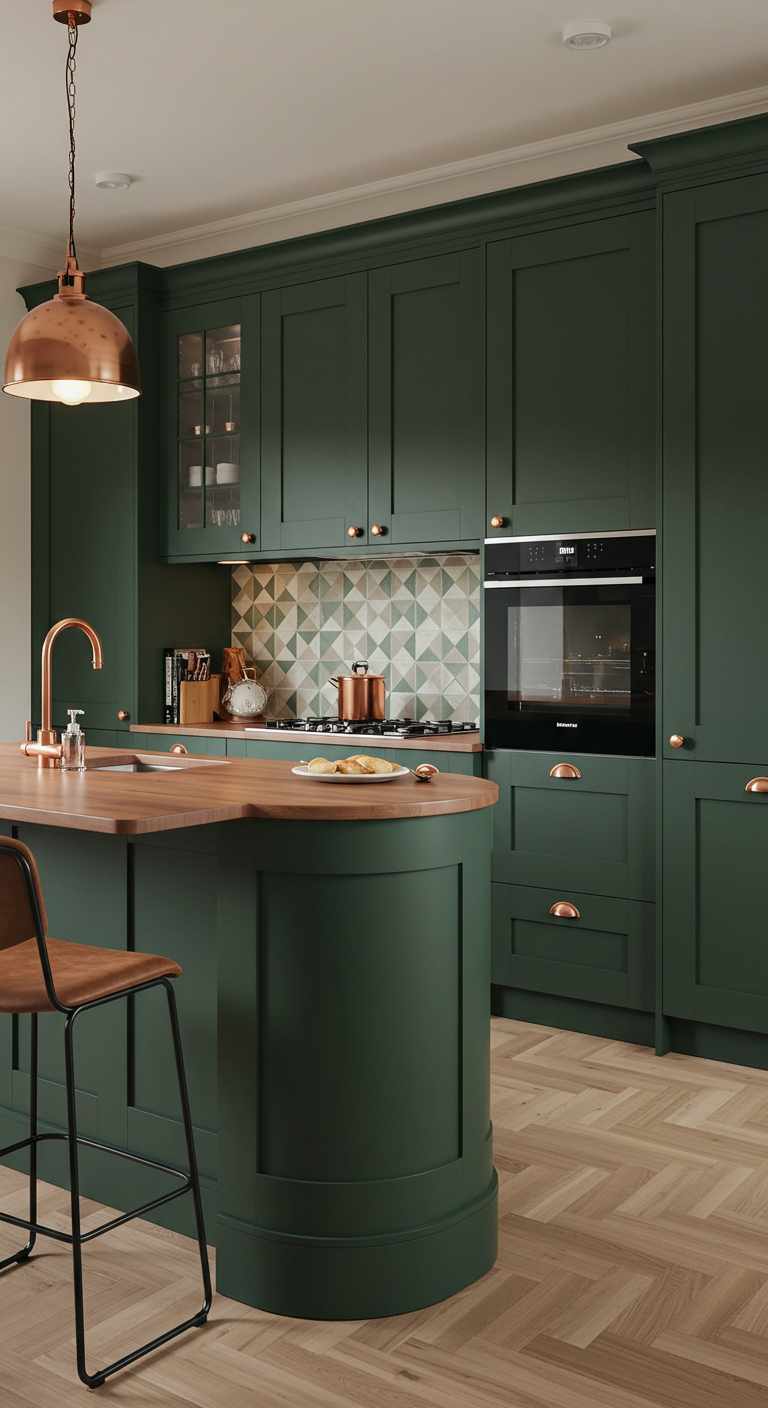
Traditional islands align parallel to the main counter, but in compact spaces, unconventional placement can enhance flow.
Positioning the island diagonally or offset creates a dynamic layout, making the kitchen feel larger and more open.
🎄 Christmas & Year-End Amazon Deals !
Don’t miss out on the best discounts and top-rated products available right now!
*As an Amazon Associate, I earn from qualifying purchases.
This approach can also visually separate the kitchen from adjacent living areas.
Use glossy or reflective materials, like glass tiles or metallic accents, to catch natural light and amplify the summer aesthetic.
Pendant lights above the island provide task lighting and a decorative touch—consider coastal-inspired fixtures for a breezy feel.
Discover more lighting options in Kitchen Ceiling Lights Ideas.
4. Range on the Island
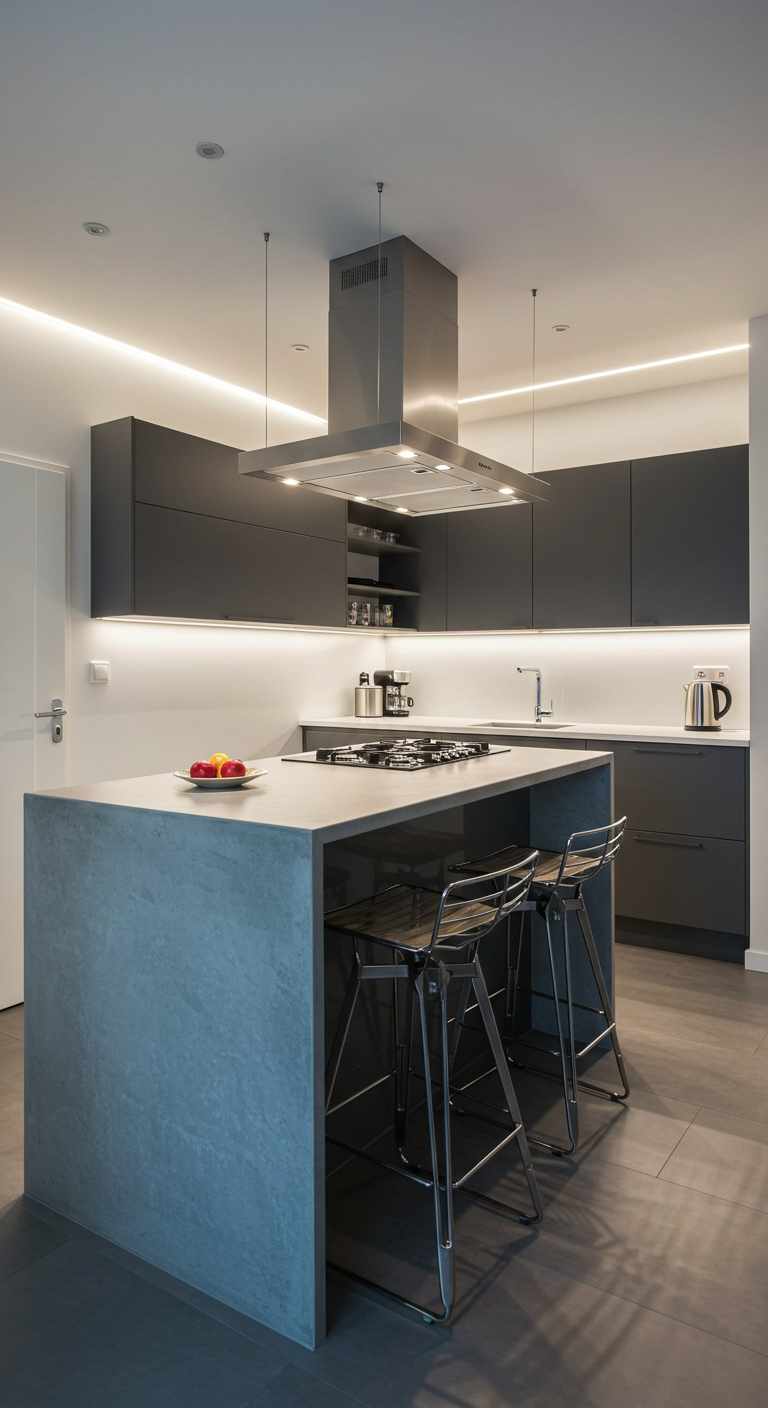
Installing a range or cooktop on the island maximizes wall counter space and fosters a social cooking experience, as you can face guests while preparing meals.
Ensure proper ventilation with a downdraft vent or a stylish range hood. In a compact one wall kitchen, this frees up the main wall for storage or other appliances.
Choose a range with a colorful enamel finish or sleek stainless steel for a modern look.
Pair it with heat-resistant countertops like granite or soapstone in light tones to keep the space cool and summery. This setup blends functionality with a welcoming atmosphere.
5. Mobile Island

A mobile island on wheels offers unmatched flexibility in small kitchens. Move it to the center for extra prep space during cooking or roll it against the wall to free up floor space when not in use.
This is ideal for hosting summer gatherings, as it can double as a serving station.
Select a mobile island with a butcher block top for chopping fresh produce, paired with wicker baskets underneath for a casual, beachy vibe.
Light-colored finishes, like pale wood or white paint, enhance the airy summer aesthetic, making the kitchen feel open and inviting.
🎄 Christmas & Year-End Amazon Deals !
Don’t miss out on the best discounts and top-rated products available right now!
*As an Amazon Associate, I earn from qualifying purchases.
6. Narrow Island
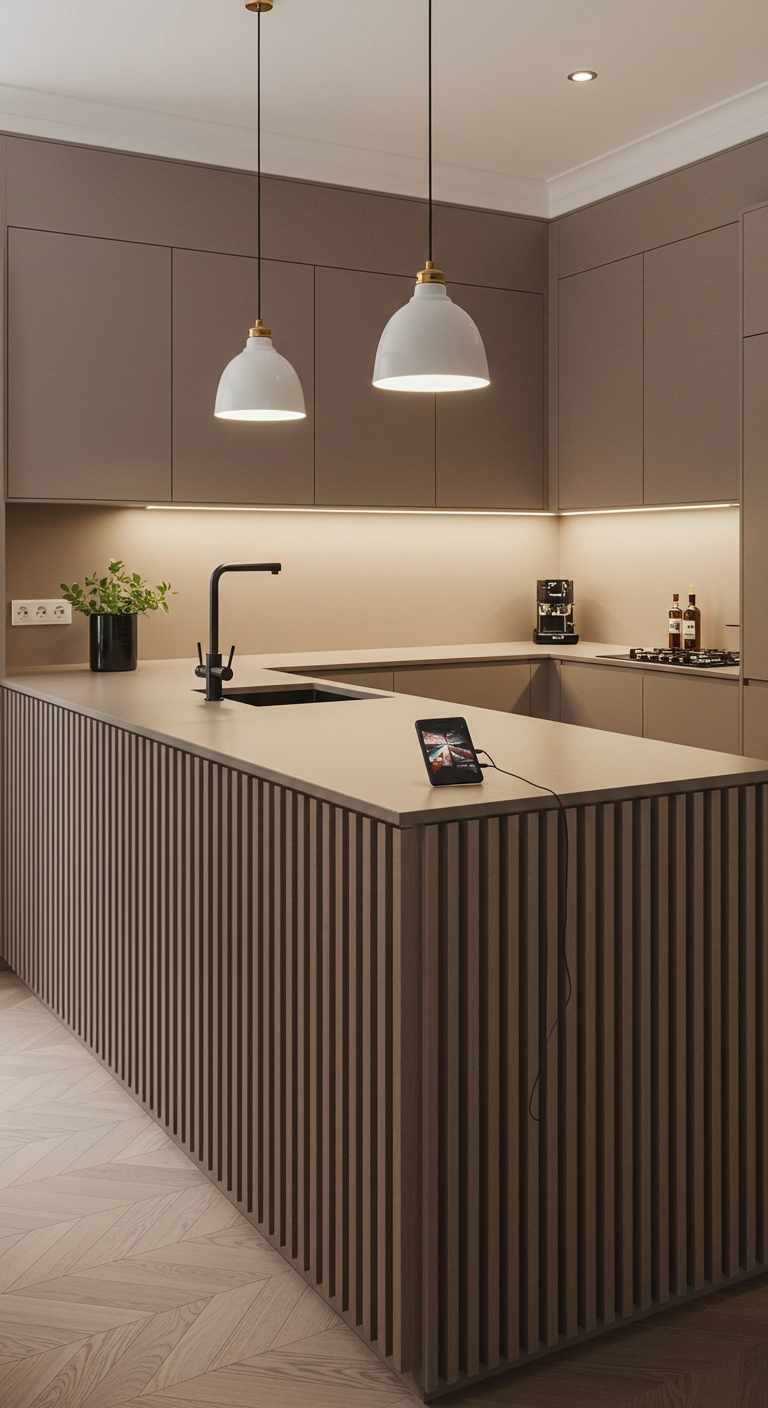
In very tight spaces, a narrow island (18-24 inches wide) provides essential counter space without overwhelming the room.
A slim design with open legs or a pedestal base maintains an open feel, crucial for compact kitchens.
Paint the island in a soft coastal color, like seafoam green or sky blue, and top it with a light wood or white countertop for a summery look.
Add bar stools with woven seats to complete the breezy aesthetic.
This minimalist approach ensures functionality while keeping the kitchen light and uncluttered, perfect for warm weather.
7. Pull-Out Dining Table
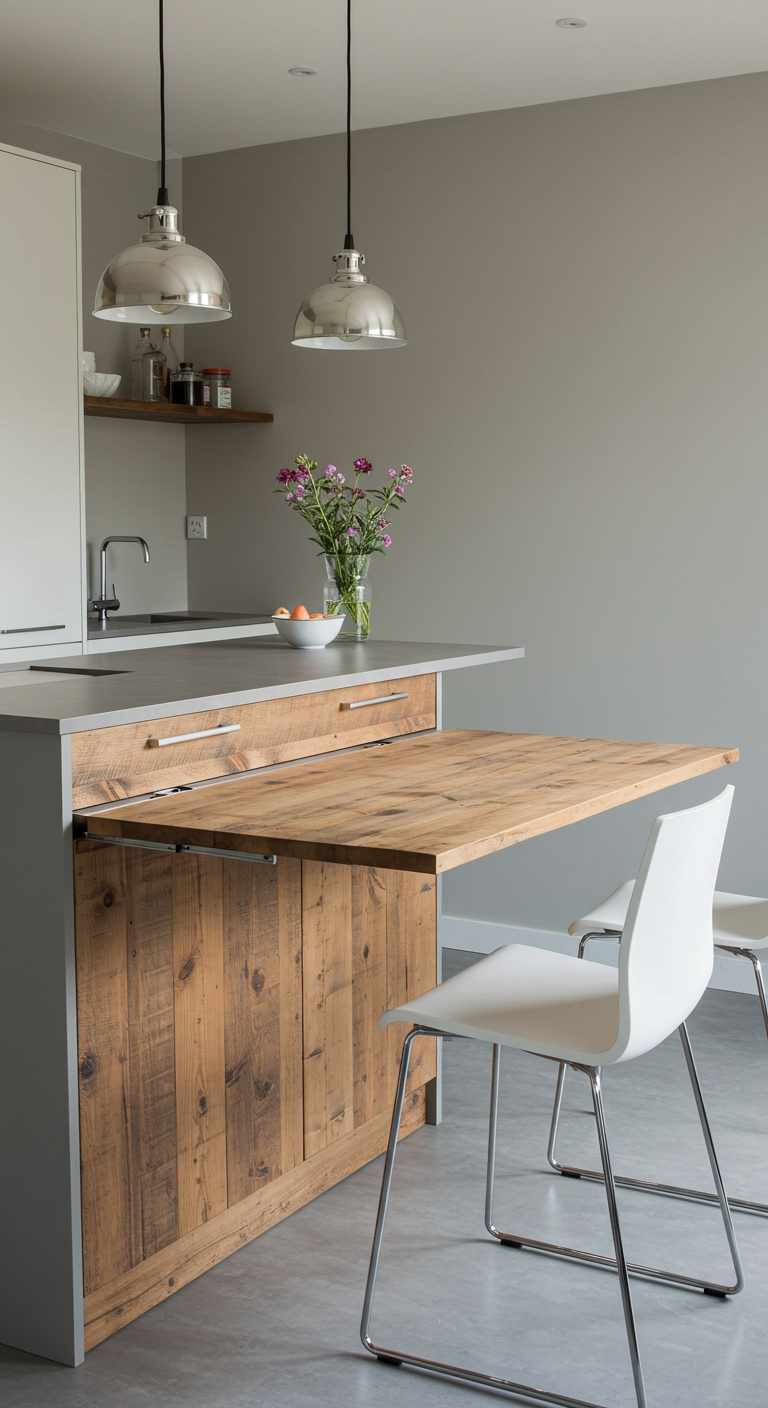
Integrating a pull-out dining table into the island saves space in compact kitchens where a separate dining area isn’t feasible.
A fold-down leaf or slide-out section extends for meals and tucks away when not in use.
This is ideal for quick breakfasts or summer entertaining.
Decorate the table with vibrant placemats or a centerpiece of fresh flowers to evoke the outdoors.
Mirrors on the kitchen wall can reflect light, making the space feel larger and brighter—see Kitchen Wall Mirror Ideas for inspiration.
This design maximizes utility in a small footprint.
8. Open Shelving Island

An island with open shelving, rather than closed cabinets, keeps the kitchen feeling spacious and airy.
🎄 Christmas & Year-End Amazon Deals !
Don’t miss out on the best discounts and top-rated products available right now!
*As an Amazon Associate, I earn from qualifying purchases.
Open shelves allow light to pass through and provide easy access to frequently used items like dishes or cookbooks.
Display colorful glassware, beach-themed decor, or jars of homemade preserves to add a summery pop of color.
This design is both practical and decorative, enhancing the kitchen’s openness.
Choose a light-colored island base, such as white or pale gray, to maintain the bright, refreshing vibe essential for a summer-inspired kitchen.
9. Minimalist Design

A minimalist island with clean lines and simple materials prevents a compact kitchen from feeling cluttered.
Opt for a sleek, unadorned design with a monochromatic color scheme, such as white or pale gray, to create a calm, orderly space.
Hidden storage solutions keep countertops clear, maintaining a tidy look.
For summer, incorporate natural materials like wood or stone in light tones to add warmth without overwhelming the senses.
This approach ensures the island blends seamlessly into the kitchen, providing functionality without visual clutter, ideal for a serene summer atmosphere.
10. Waterfall Edge Island
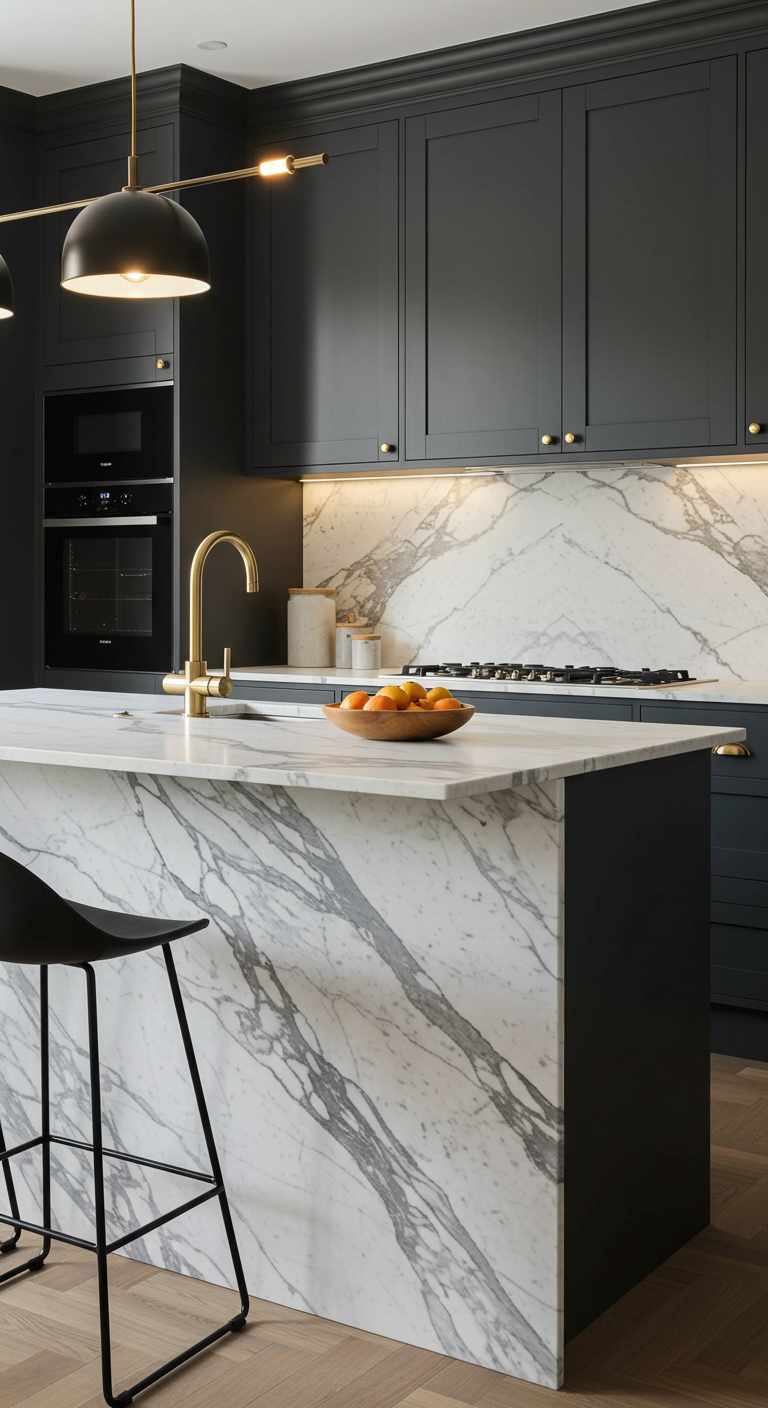
A waterfall edge, where the countertop extends down the island’s sides, creates a modern, luxurious focal point.
This design is sleek and sophisticated, perfect for compact kitchens aiming for a high-end look.
Choose a light-colored countertop, like quartz or granite, to reflect summer’s brightness.
Pair it with minimalist bar stools and sparse decor to maintain a contemporary feel.
The waterfall edge not only elevates aesthetics but also protects the island’s edges, making it durable for daily use.
🎄 Christmas & Year-End Amazon Deals !
Don’t miss out on the best discounts and top-rated products available right now!
*As an Amazon Associate, I earn from qualifying purchases.
This style adds a touch of elegance to your summer kitchen refresh.
11. Vintage or Rustic Style

A vintage or rustic island adds character and warmth to a compact kitchen.
Look for reclaimed wood or distressed finishes to create a lived-in, inviting feel.
This style pairs well with farmhouse sinks and antique hardware, evoking a countryside charm.
For summer, accessorize with vintage glassware, mason jars filled with wildflowers, or woven baskets to create a picnic-like atmosphere.
The island becomes a statement piece, blending functionality with nostalgic appeal, perfect for a cozy yet refreshing kitchen vibe during the warmer months.
12. Colorful Island
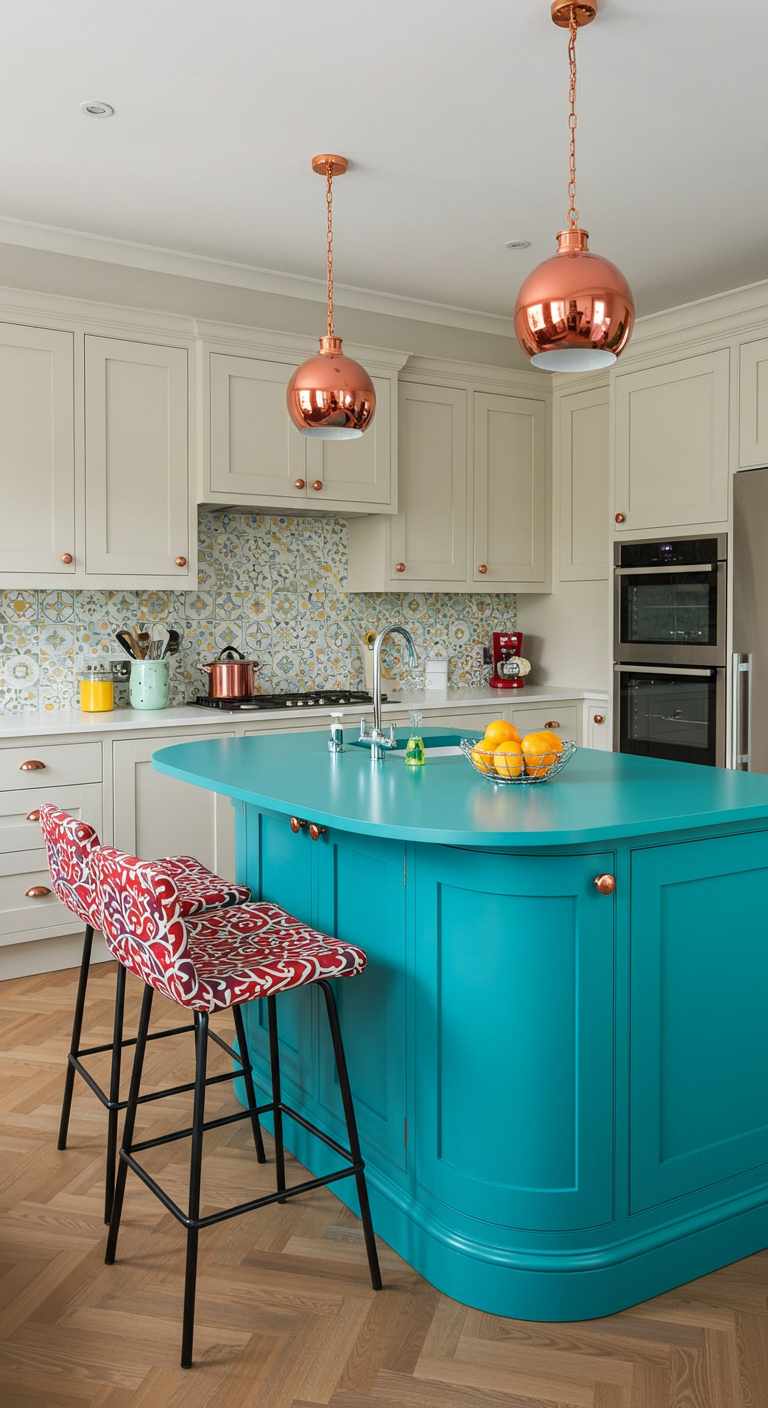
Make the island a standout feature by painting it in a bold, summery color like coral, turquoise, or sunny yellow.
This adds vibrancy to an otherwise neutral kitchen, serving as a cheerful focal point.
Ensure the color complements the overall palette to avoid clashing.
Use similar hues in small decor items, like dish towels or vases, to tie the look together.
A colorful island injects energy and personality, making the kitchen feel lively and inviting, ideal for summer entertaining and everyday enjoyment.
13. Built-In Appliances

If space permits, integrate small appliances into the island, such as a microwave drawer or beverage cooler, to free up the main wall and keep essentials within reach.
🎄 Christmas & Year-End Amazon Deals !
Don’t miss out on the best discounts and top-rated products available right now!
*As an Amazon Associate, I earn from qualifying purchases.
In compact kitchens, prioritize space-saving appliances to avoid crowding the island.
For summer, a built-in ice maker or beverage cooler is perfect for entertaining, keeping drinks cool during hot weather.
Ensure the island is large enough to accommodate these features without sacrificing workspace.
This high-tech approach enhances convenience while maintaining a sleek, summery aesthetic.
Design Tips for Better One-Wall Kitchen Islands
To make the most of your layout, consider these expert tips:
- Floating Islands: Opt for portable or open-base islands that allow airflow and movement, especially in ultra-compact rooms.
- Use Light Colors: White, soft grey, or light wood tones visually expand the room and reflect light better.
- Multi-functional Islands: Choose island designs with storage drawers, open shelving, or built-in seating.
- Countertop Overhang: Extend the island top by a few inches to create a breakfast bar or casual workspace.
- Hidden Appliances: Integrated dishwashers or under-counter fridges help maintain a streamlined look.
Conclusion
A compact one wall kitchen doesn’t have to sacrifice style or functionality.
By incorporating a thoughtfully designed island, you can enhance workspace, storage, and social interaction while creating a refreshing summer aesthetic.
These 13 ideas—from multifunctional designs to vibrant color choices—offer practical solutions tailored for small spaces.
Light colors, natural materials, and open layouts evoke the brightness and warmth of summer, making your kitchen a welcoming hub for cooking and entertaining.
With careful planning, your one wall kitchen can become both a practical workspace and a stylish centerpiece of your home.
FAQs
What is the minimum size for a kitchen island in a small space?
A functional island should be at least 2×4 feet, with a few feet of clearance on all sides for easy movement. Narrower designs can work in very tight spaces if seating isn’t required.
Can I have an island in a very narrow kitchen?
Yes, a slim or mobile island can fit narrow kitchens. Ensure there’s enough clearance (at least 36 inches) to avoid obstructing walkways.
🎄 Christmas & Year-End Amazon Deals !
Don’t miss out on the best discounts and top-rated products available right now!
*As an Amazon Associate, I earn from qualifying purchases.
How do I choose the right size island for my kitchen?
Measure your kitchen’s floor space and ensure at least 36-42 inches of clearance around the island. Consider your needs—storage, seating, or prep space—and scale accordingly.
What are the benefits of an island in a one wall kitchen?
Islands provide extra counter space, storage, and seating, define the kitchen area in open-plan layouts, and enhance social interaction during cooking or entertaining.
How can I make my small kitchen feel larger?
Use light colors, reflective surfaces, and open shelving to create an airy feel. Mirrors or glossy finishes can amplify light, making the space appear bigger.
What materials are best for a summer-themed kitchen?
Light woods, white or pastel paints, and cool-to-the-touch countertops like quartz or marble are ideal. Natural materials like wicker or linen add a breezy touch.

