13 Innovative Modular Kitchen Ideas to Transform Your Cooking Space
This post is all about modular kitchen ideas.
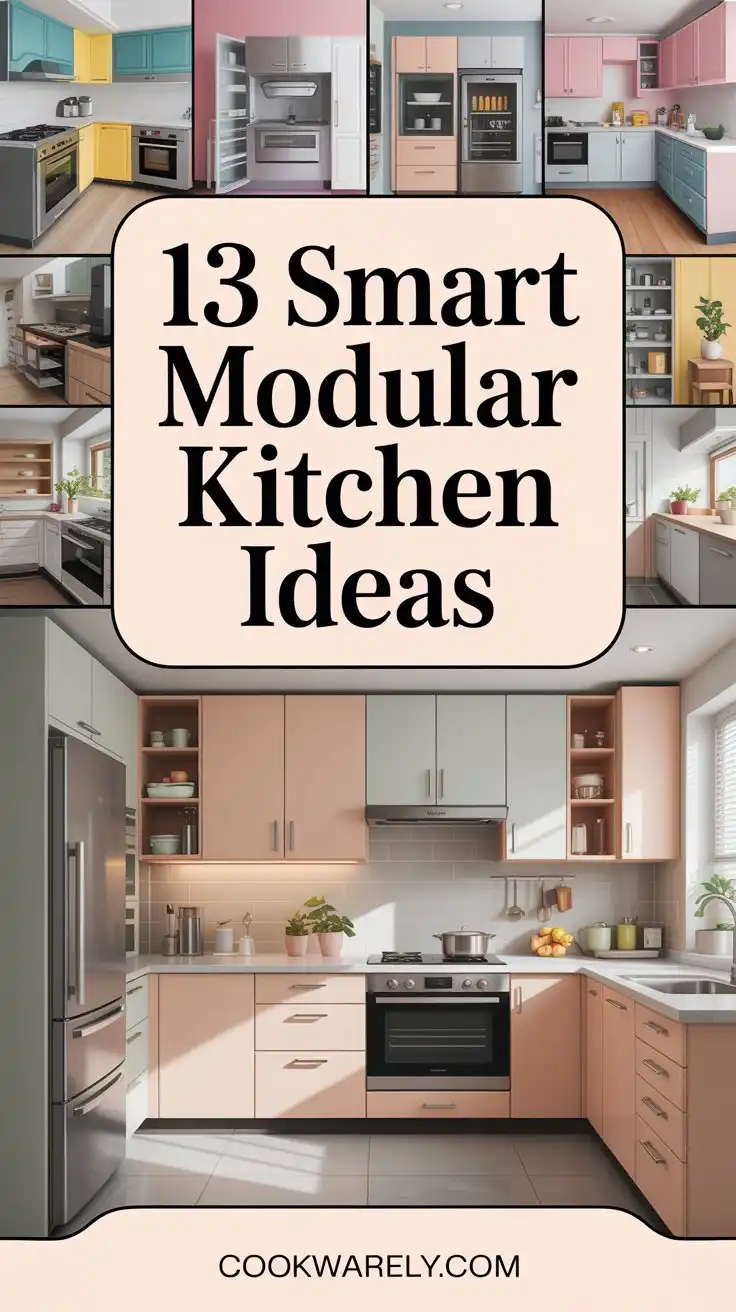
Here’s a detailed exploration of 13 innovative modular kitchen ideas, crafted to inspire your next kitchen transformation.
These designs, sourced from expert interior design insights, blend style, functionality, and efficiency, catering to various tastes and space requirements.
Each idea is presented with specific features, layouts, and aesthetic elements, ensuring your kitchen becomes a hub of creativity and convenience.
🎄 Christmas & Year-End Amazon Deals !
Don’t miss out on the best discounts and top-rated products available right now!
*As an Amazon Associate, I earn from qualifying purchases.
Below, we dive into the details, incorporating relevant internal links to enhance your design journey.
Key Points
- Diverse Designs: The 13 ideas cover bold, pastel, rustic, and modern styles, suitable for small to large spaces.
- Functional Features: Each kitchen includes smart storage, modern appliances, and efficient layouts like U-shaped, L-shaped, or straight.
- Aesthetic Appeal: Color schemes, countertops, and tiles create visually stunning yet practical spaces.
- Customization: Modular kitchens allow flexibility to fit your lifestyle and space constraints.
Why Modular Kitchens?
Modular kitchens are pre-fabricated units assembled on-site, offering flexibility and efficiency.
They maximize space, enhance organization, and allow customization, making them ideal for modern homes.
These designs cater to various needs, from compact urban kitchens to spacious family setups.
13 Innovative Modular Kitchen Ideas
1) Bold Navy Blue & White Kitchen
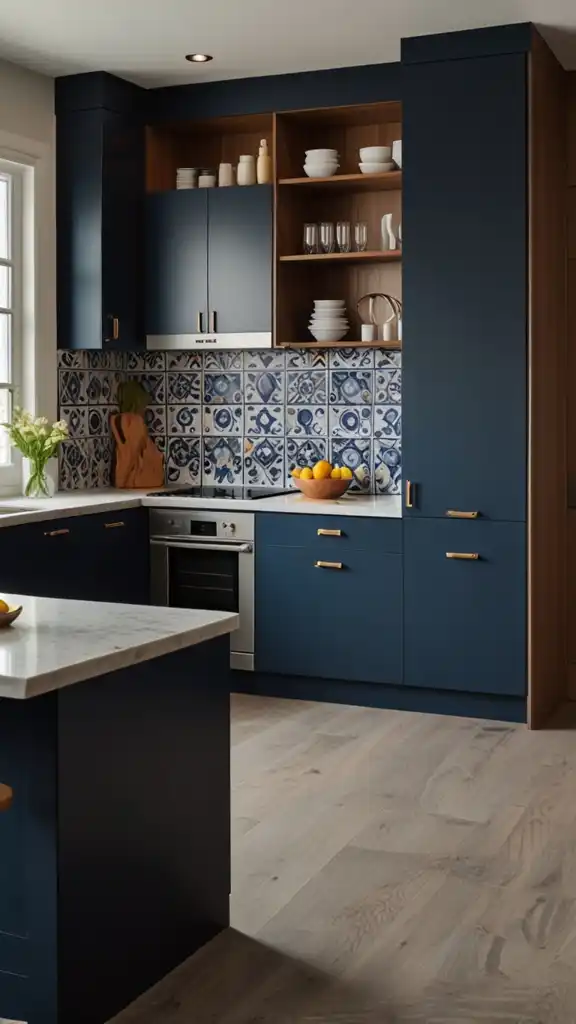
This kitchen combines a navy blue and white color scheme with floral tiles, creating a bold yet elegant atmosphere.
The U-shaped layout ensures ample counter space and storage, ideal for busy cooks.
Oil and spice pull-outs keep essentials accessible, while bi-fold lift-up wall modules add a modern touch.
A tall unit houses a microwave and grill, freeing countertops. Frosted glass cabinets balance privacy and aesthetics.
This design suits homeowners seeking a striking, functional kitchen. Enhance your kitchen’s aesthetic with Kitchen Artwork Ideas.
2) Pastel U-Shaped Kitchen
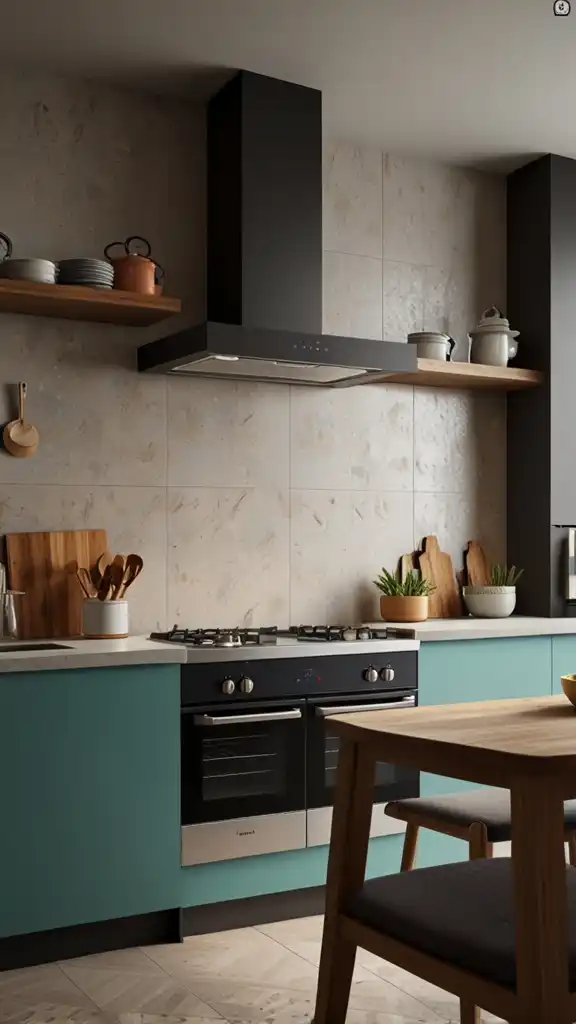
Designed for couples, this U-shaped kitchen uses pastel shades for a youthful, chic vibe.
Its open layout promotes free movement, enhancing the cooking experience.
Handle-less overhead cabinets create a sleek look, while a frosted glass crockery unit adds elegance.
The Quartz countertop is durable and luxurious, complemented by an in-built hob and heavy-duty chimney for cleanliness.
This design is perfect for modern homes prioritizing style and functionality. Add personality with Kitchen Wallpaper Ideas.
🎄 Christmas & Year-End Amazon Deals !
Don’t miss out on the best discounts and top-rated products available right now!
*As an Amazon Associate, I earn from qualifying purchases.
3) Blue L-Shaped Kitchen
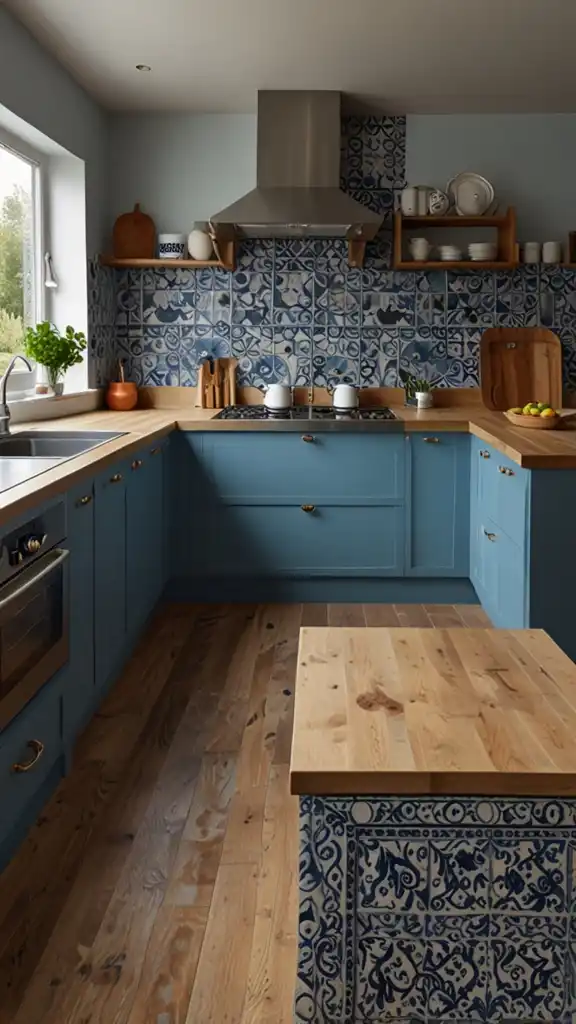
This sea-inspired L-shaped kitchen features soothing blue floral tiles, ideal for small to medium spaces.
The layout optimizes workflow, with an oil pull-out and skirting drawer for easy access.
Frosted glass cabinets add elegance, while the open design maximizes natural light, creating a spacious feel.
This kitchen is perfect for those seeking a tranquil, efficient cooking space. For empty walls, explore Empty Kitchen Wall Ideas.
4) Straight Kitchen with Breakfast Counter
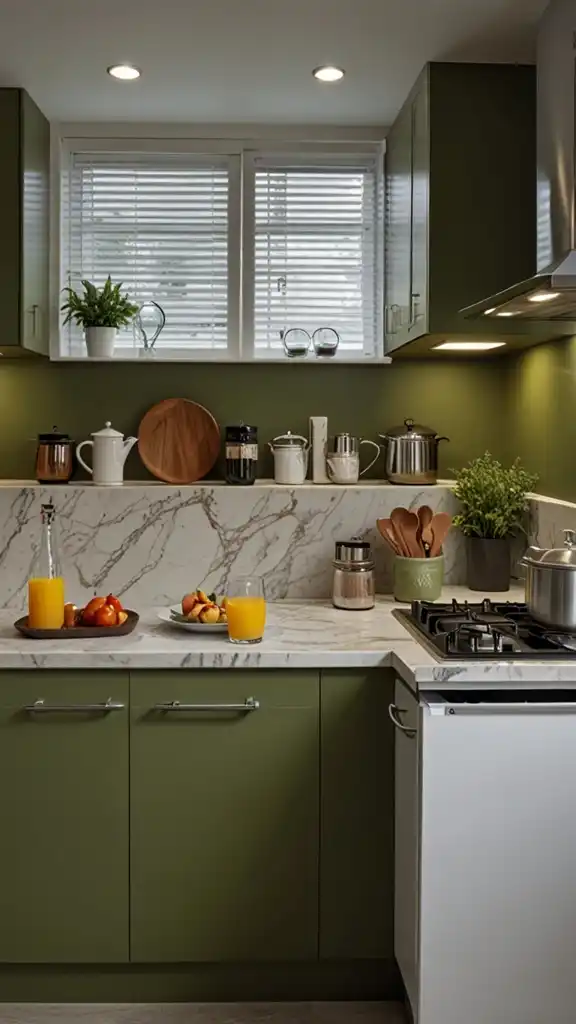
This straight kitchen, with olive green and white cabinets, is ideal for small families.
A marble countertop adds luxury, while an oil pull-out and tall oven unit ensure functionality.
The foldable breakfast counter is perfect for casual dining, making this design a great choice for compact spaces that don’t compromise on style.
Elevate your space with Kitchen Wall Tiles Ideas.
5) L-Shaped Kitchen with Foldable Dining
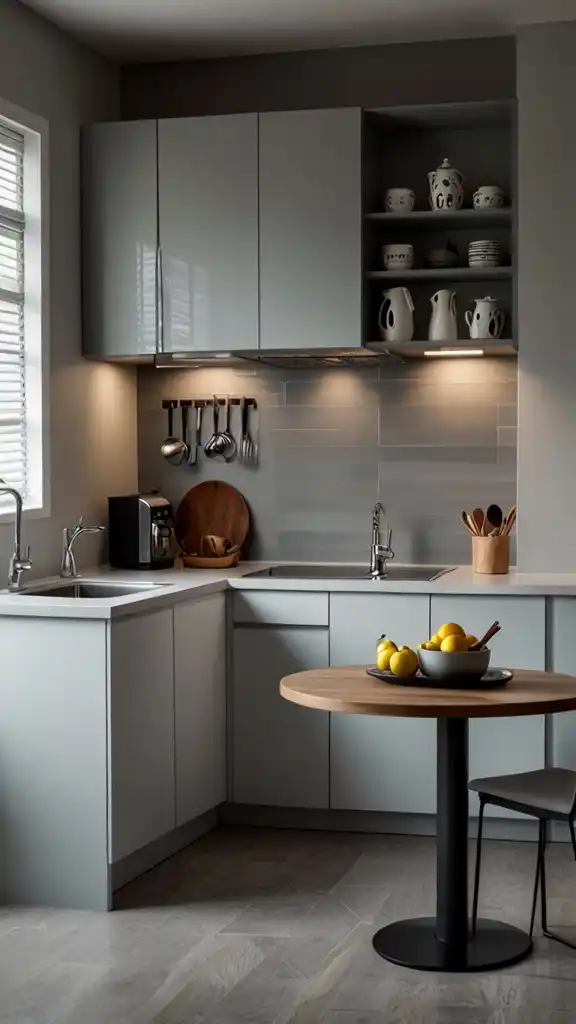
Compact and stylish, this grey and white L-shaped kitchen features a foldable dining table for two, ideal for small urban homes.
Handle-less overhead shutters and a Pegasus unit maximize storage, while a frosted glass box cabinet adds sophistication.
This design offers versatility and elegance in limited spaces. Add modern flair with Modern Kitchen Wall Art Ideas.
6) Spacious L-Shaped Kitchen
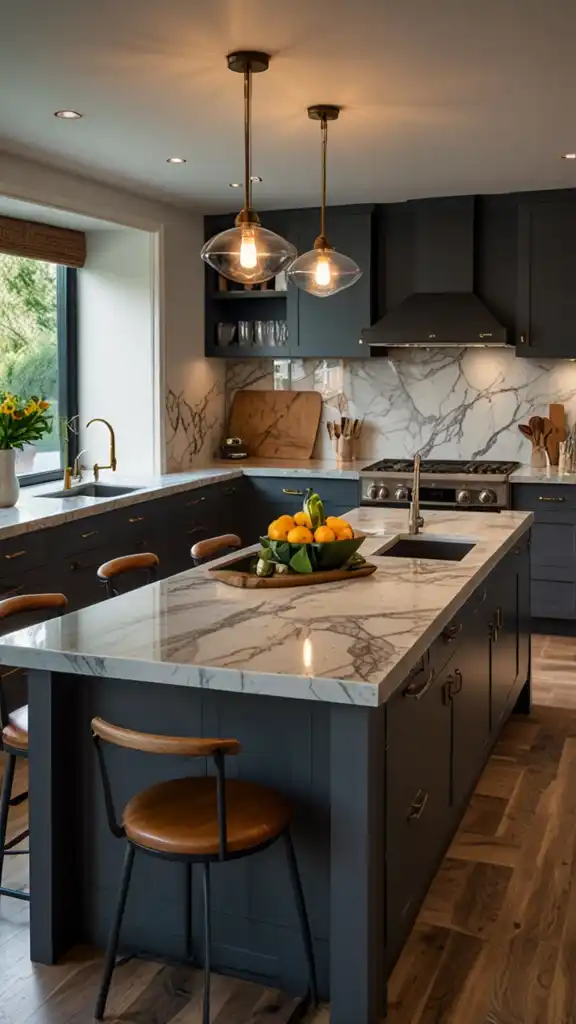
This vibrant L-shaped kitchen, with U-shaped elements, uses natural light and smart corner storage for an airy feel.
🎄 Christmas & Year-End Amazon Deals !
Don’t miss out on the best discounts and top-rated products available right now!
*As an Amazon Associate, I earn from qualifying purchases.
A charcoal grey glass base, oil pull-out, tandem drawers, and 3-tiered drawers ensure functionality.
The marble countertop and wooden dining area for 2-3 add sophistication, making this design ideal for larger families.
Decorate with Kitchen Wall Decor Ideas.
7) G-Shaped Bold Kitchen
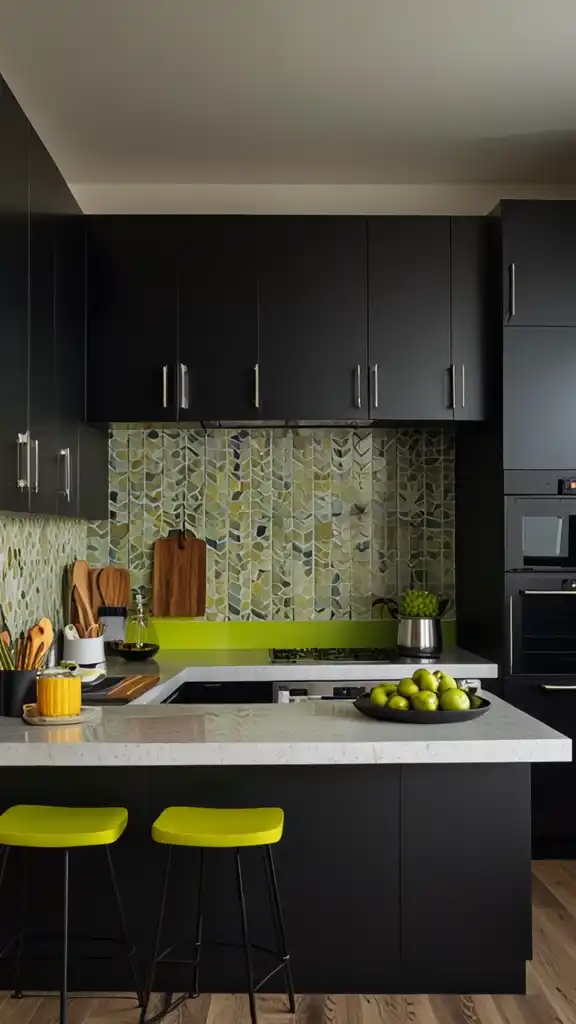
With black and lime green cabinets, this G-shaped kitchen makes a bold statement.
A breakfast counter and magic corner unit enhance storage, while diagonal lift-up shutters add practicality.
Ample bottom cabinets ensure space for all essentials, making this design perfect for those who want a standout, functional kitchen.
Try Exposed Brick Wall Kitchen Ideas for a unique look.
8) Vibrant Red & Yellow Parallel Kitchen
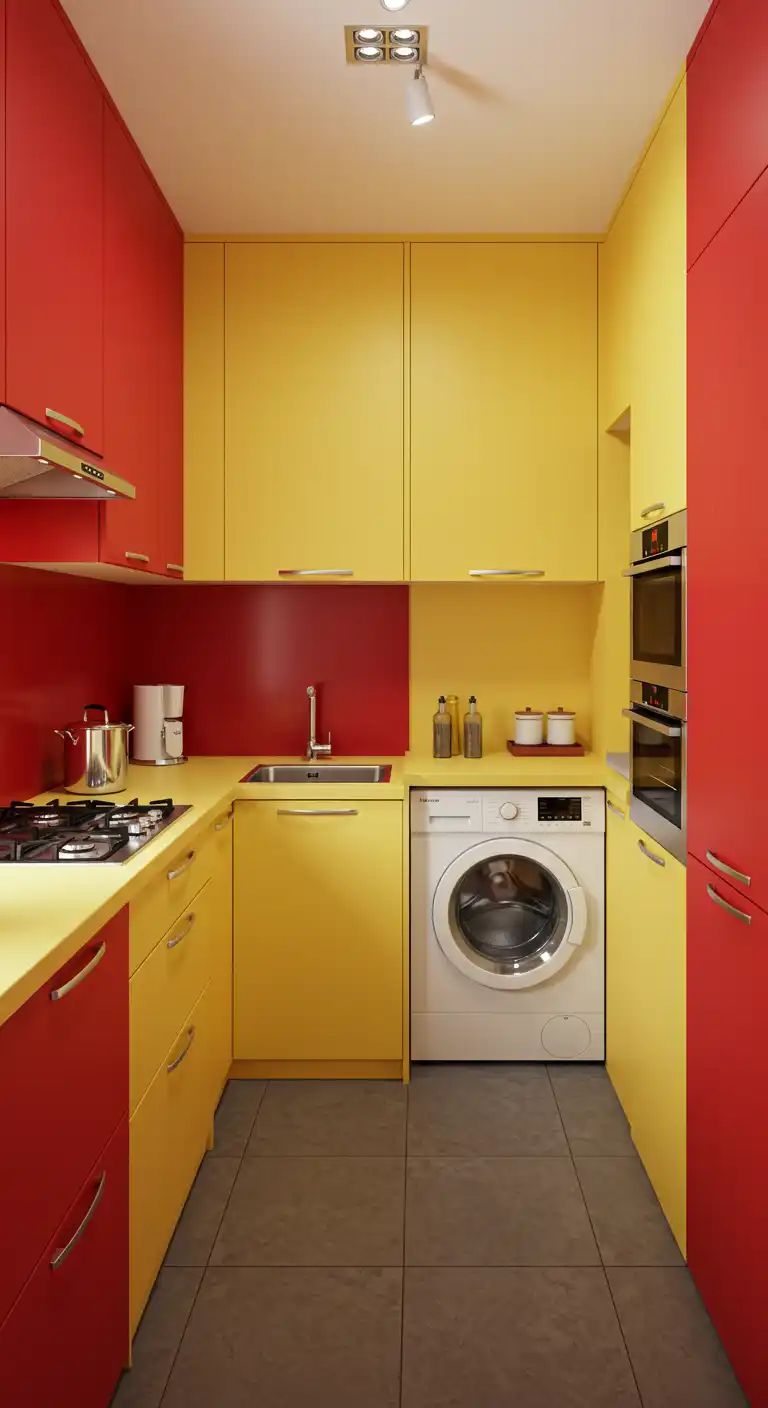
This parallel kitchen combines bright red and yellow for a youthful, lively atmosphere.
Open and closed cabinets, an in-built hob, and a microwave unit ensure functionality, while a laundry area adds versatility.
This design suits those seeking a colorful, multifunctional space.
Add style with Kitchen Wall Clock Ideas.
9) L-Shaped Kitchen with Marble & Wood
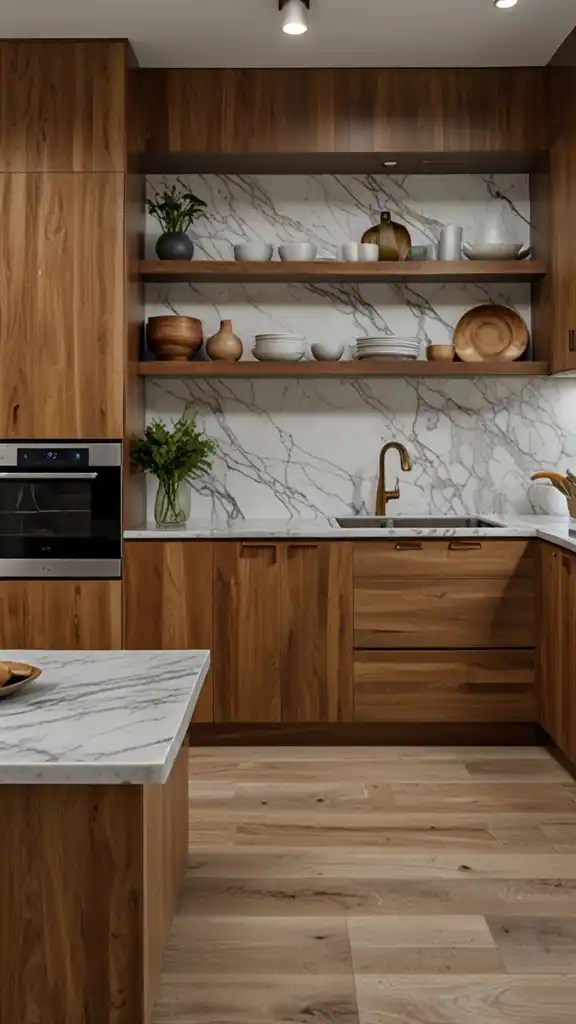
This L-shaped kitchen blends organic timber with neutral colors and white marble for timeless elegance.
🎄 Christmas & Year-End Amazon Deals !
Don’t miss out on the best discounts and top-rated products available right now!
*As an Amazon Associate, I earn from qualifying purchases.
Pull-out drawers and overhead cabinets with open shelves ensure functionality, while the marble countertop and backsplash add luxury.
This design is ideal for those who value natural aesthetics and practicality.
Get inspired by Kitchen Wall Mural Ideas.
10) Spacious Red Kitchen with Breakfast Counter
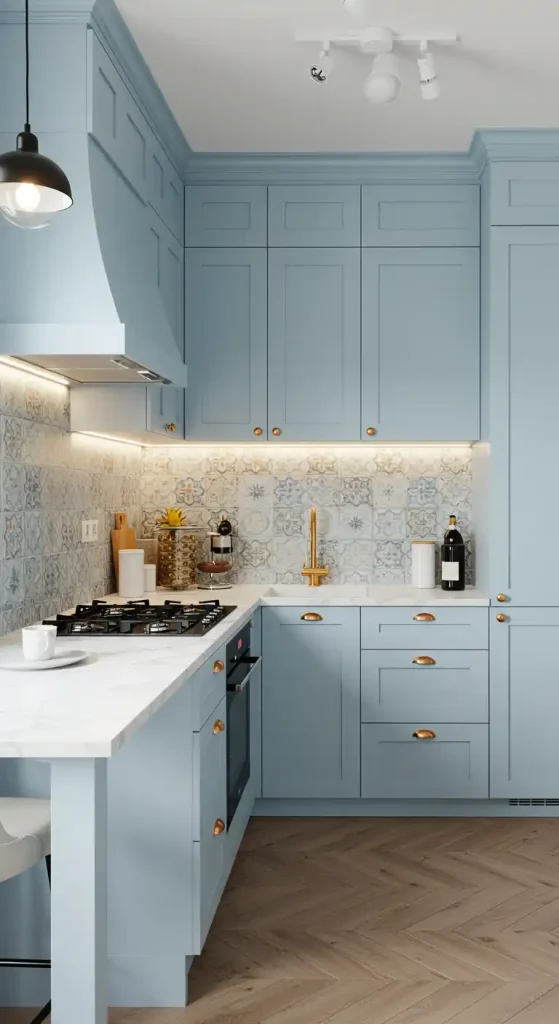
Polished with metal accents, this red and white L-shaped kitchen suits larger families.
An extended breakfast counter, tandem drawers, wide oil pull-out, and sliding door dado storage enhance functionality.
The white marble countertop ensures a clean, grand look, making this design both practical and impressive.
Organize with Kitchen Wall Rack Ideas.
11) Pastel Blue Kitchen with Breakfast Counter
This U-shaped kitchen in pastel blue and white creates a tranquil cooking space with sleek storage and LED lighting.
Handle-less pull-to-open shutters, an oil pull-out, and a Moroccan tiled backsplash add charm.
A marble breakfast counter offers casual dining, making this design ideal for calm, efficient kitchens.
Explore Kitchen Wall Hanging Ideas.
12) Modern L-Shaped Rustic Kitchen
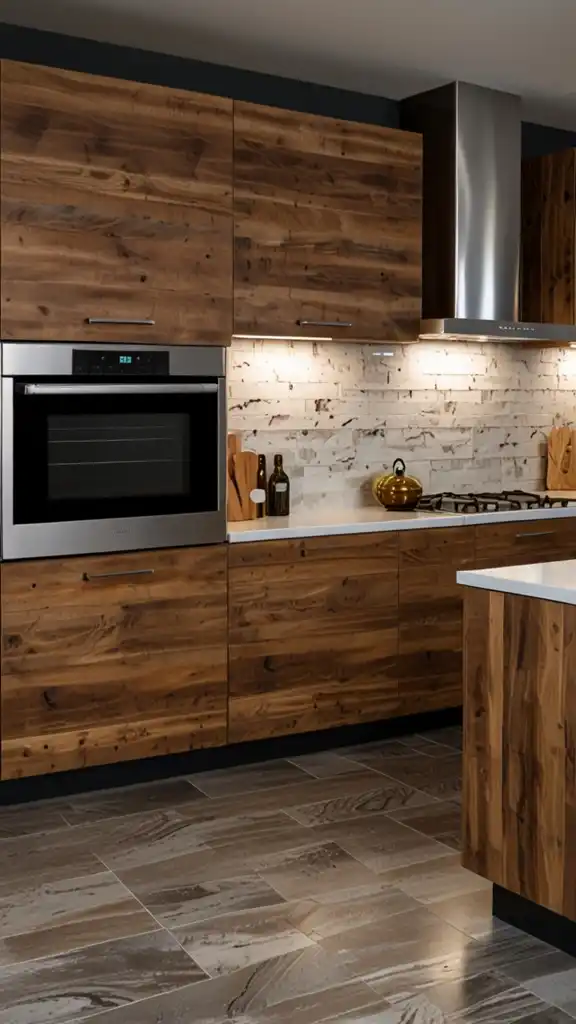
Blending modern and rustic, this L-shaped kitchen features laminated base cabinets and a patterned tiled backsplash.
🎄 Christmas & Year-End Amazon Deals !
Don’t miss out on the best discounts and top-rated products available right now!
*As an Amazon Associate, I earn from qualifying purchases.
Tandem drawers, glass-fronted overhead cabinets with LED lighting, and a quartz countertop create a bright space.
Marbled flooring adds sophistication, ideal for those combining contemporary and traditional styles.
13) Open Straight Kitchen
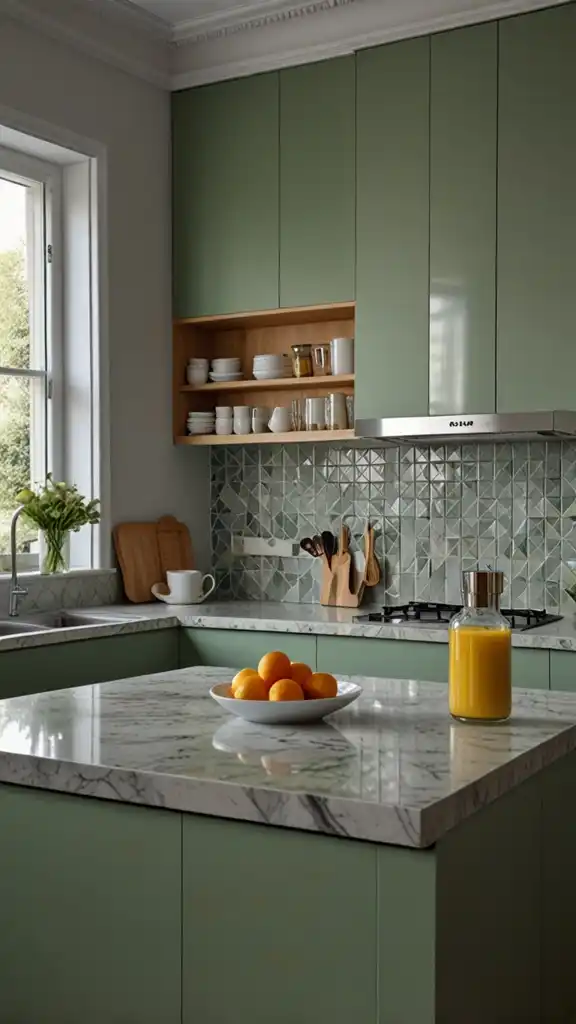
This sage green straight kitchen with handleless cabinets is perfect for smaller families.
A diamond-tiled backsplash, glass and plain shutter overhead units, and a 3-tier wire basket hob unit add functionality.
The white marbled breakfast counter completes the cozy, efficient design.
How to Choose a Design
Consider your space, lifestyle, and aesthetic preferences. Small spaces benefit from L-shaped or straight layouts, while larger areas suit U-shaped or G-shaped designs.
Prioritize storage solutions like pull-outs and tall units, and select durable materials like quartz or marble for longevity.
Design Considerations
When selecting a modular kitchen, consider:
- Layout: L-shaped and straight layouts suit small spaces, while U-shaped and G-shaped designs work for larger areas.
- Materials: Quartz and marble countertops offer durability and elegance.
- Storage: Pull-outs, tall units, and magic corners maximize space.
- Appliances: In-built hobs and chimneys ensure efficiency and cleanliness.
These 13 modular kitchen ideas offer a range of styles and functionalities, ensuring there’s a perfect fit for every home.
By incorporating smart storage, durable materials, and thoughtful layouts, these designs transform cooking spaces into stylish, efficient hubs.
