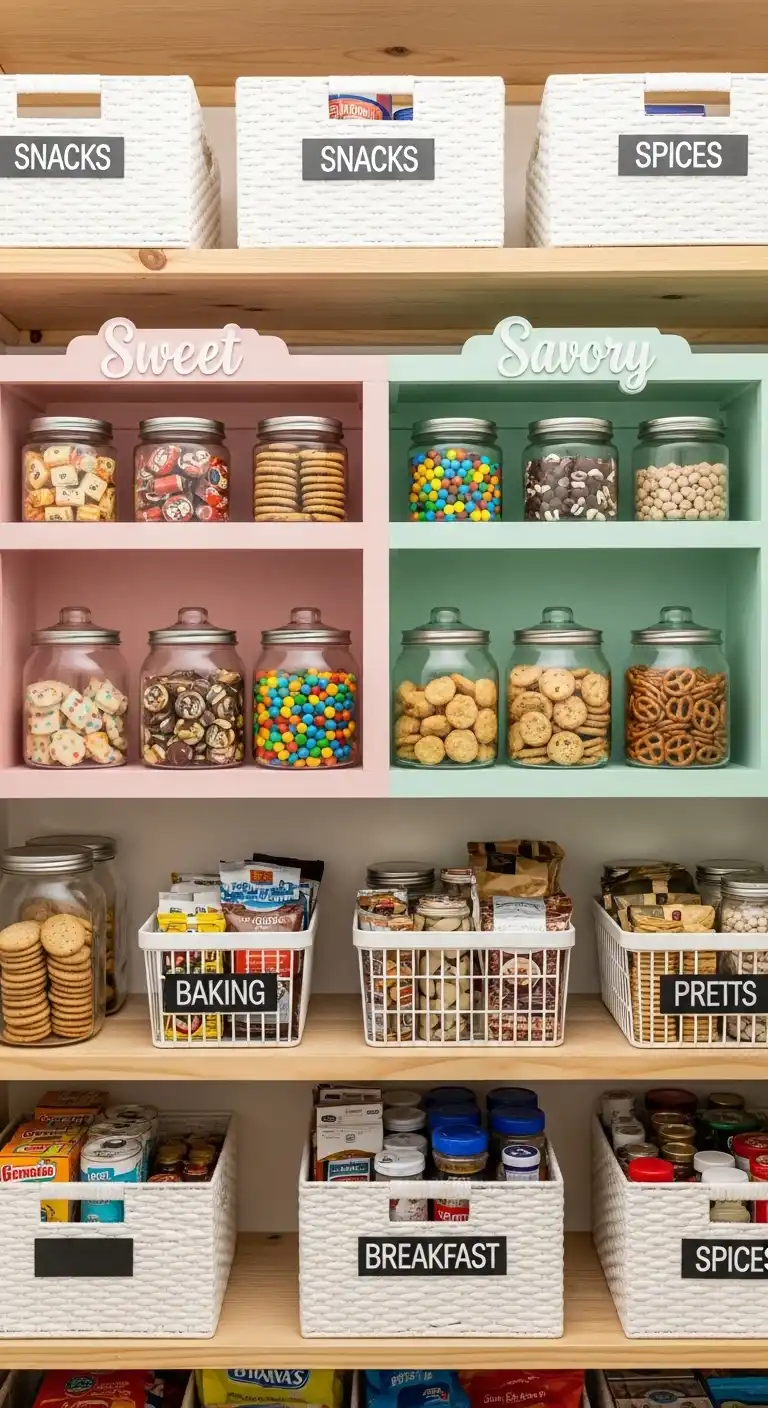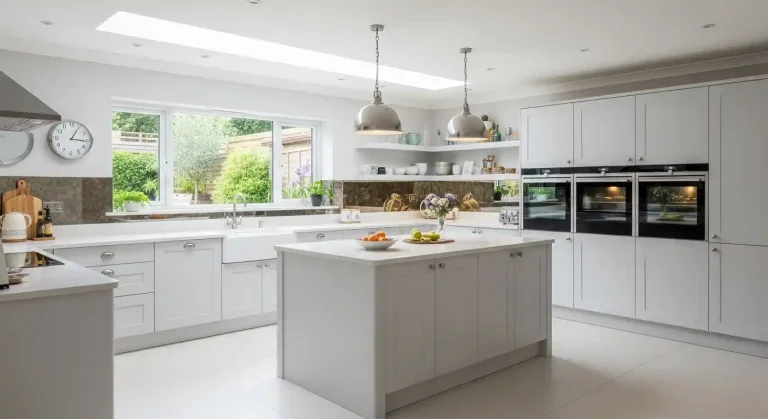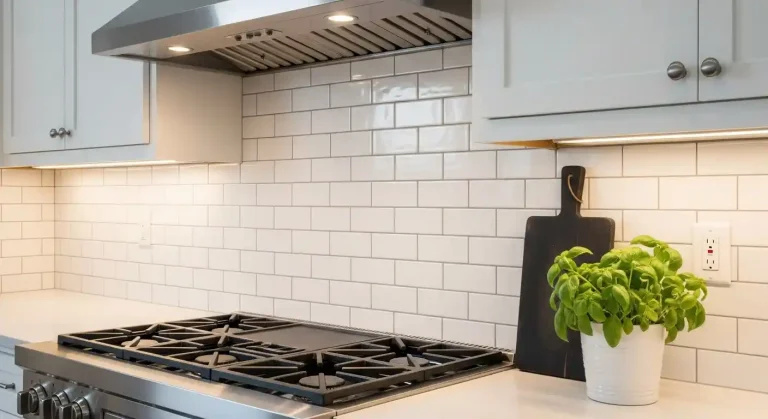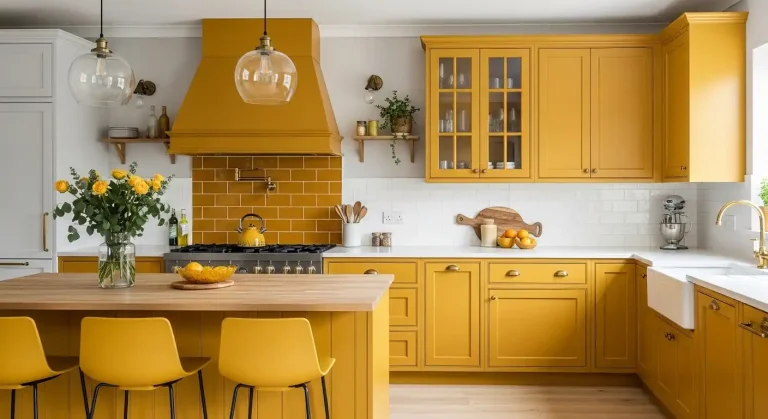30 Functional Backyard Outdoor Kitchen Layouts You’ll Love
Disclosure: This post may contain affiliate links. If you choose to make a purchase, I may earn a small commission at no extra cost.
This post is all about backyard outdoor kitchen.

Backyard outdoor kitchens have become a must-have for anyone who loves to cook, entertain, or simply enjoy time outside.
Whether you’re hosting weekend BBQs, family dinners under the stars, or casual hangouts with friends, an outdoor kitchen brings both convenience and charm to your backyard.
🎄 Christmas & Year-End Amazon Deals !
Don’t miss out on the best discounts and top-rated products available right now!
*As an Amazon Associate, I earn from qualifying purchases.
But the key to a functional and beautiful outdoor kitchen lies in the layout.
A well-planned layout ensures that everything—from your grill and prep space to your seating and storage—is exactly where it needs to be.
It’s all about blending style with practicality so your backyard feels like an extension of your home, not just an add-on.
From cozy setups perfect for small patios to expansive layouts built for serious entertaining, there’s a design for every space and lifestyle.
In this article, we’ve rounded up our favorite 30 backyard outdoor kitchen layout ideas to spark inspiration for your own backyard upgrade.
Whether you’re dreaming of a sleek modern setup or a rustic, firepit-friendly space, you’ll find smart and stylish ideas to bring your vision to life.
Why Outdoor Kitchen Layouts Matter
Designing an outdoor kitchen is more than adding a grill and a few chairs. The layout plays a huge role in how you’ll use the space.
Do you want a cozy spot for family brunches? Or are you planning on hosting larger parties?
Understanding your needs is key to making the space both functional and enjoyable.
A good layout saves time, enhances cooking flow, and creates natural zones for prep, cook, serve, and socialize — just like your indoor kitchen should.
Important Considerations Before You Start
Before jumping into the layout ideas, consider the following to make your setup truly functional and suited to your lifestyle:
- Climate and location: Will your setup need weatherproofing? Do you need shade or a pergola?
- Utility connections: Think about plumbing, gas lines, electricity, and drainage.
- Cooking style: Are you a grill master, a pizza oven fanatic, or someone who needs lots of counter space?
- Space constraints: What fits naturally without overcrowding the backyard?
- Flow and zones: Plan for prep, cook, serve, and seating areas that don’t conflict with each other.
- Budget: Layouts range from affordable modular units to luxury setups with built-ins.
Explore These Layout Ideas Based on Space, Style & Needs
These 30 layout ideas blend practicality with aesthetics, catering to various styles and spaces.
From compact setups to expansive designs, each layout maximizes usability while enhancing your outdoor living experience.
1) Sleek Linear Island Layout

A linear island layout is perfect for small backyards.
🎄 Christmas & Year-End Amazon Deals !
Don’t miss out on the best discounts and top-rated products available right now!
*As an Amazon Associate, I earn from qualifying purchases.
It features a straight counter with a built-in grill, sink, and compact storage, keeping everything within reach.
Stainless steel appliances add durability and a modern touch.
Pair with neutral stone countertops for a timeless look.
This setup suits minimalist homeowners who value efficiency.
Recommended for Your Sleek Linear Island Layout
- Stainless Steel Outdoor Grill – Durable, sleek, and made to last. Ideal for minimal, streamlined setups.
- Compact Outdoor Sink Station – Easy to install with a modern design that complements stainless finishes.
- Quartz Stone Countertop Slab – Heat-resistant and low-maintenance—perfect for an elegant, linear outdoor kitchen.
For inspiration, explore modern designs at Modern Luxury Kitchen Inspirations.
2) L-Shaped Grill Station

The L-shaped layout maximizes corner spaces, ideal for medium-sized patios.
One leg houses a grill and prep area, while the other offers bar seating.
Stone cladding adds a rustic charm, blending with outdoor aesthetics.
This design encourages social interaction during cooking.
Ensure durable materials for weather resistance.
Top Picks for Your L-Shaped Grill Station
- L-Shaped Modular Kitchen Unit – Flexible and expandable with space for a grill and bar seating.
- Weather-Resistant Bar Stools – Durable, stylish seating that enhances your outdoor hangout space.
- Rustic Stone Veneer Panels – Create that cozy, natural cladding effect effortlessly.
3) U-Shaped Entertainment Hub
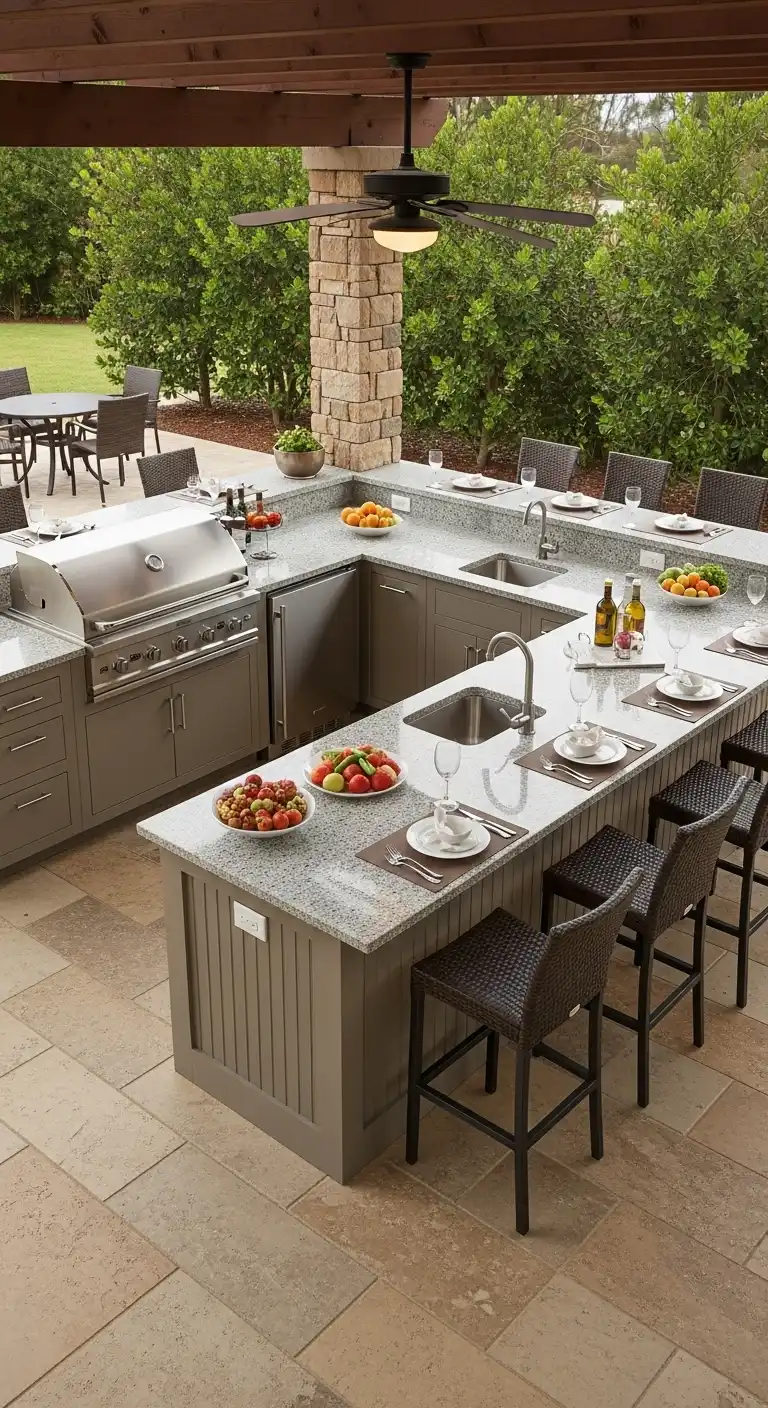
A U-shaped kitchen provides ample counter space and storage.
It includes a grill, sink, refrigerator, and bar area, creating distinct zones for cooking and socializing.
🎄 Christmas & Year-End Amazon Deals !
Don’t miss out on the best discounts and top-rated products available right now!
*As an Amazon Associate, I earn from qualifying purchases.
This layout suits large gatherings, with a central island for buffet-style serving.
Use weatherproof cabinetry for longevity.
Must-Haves for a U-Shaped Entertainment Hub
- Built-In Outdoor Beverage Fridge – Keep your drinks chilled and close for entertaining.
- Heavy-Duty Grill Station – A centerpiece grill designed for larger gatherings and heavy use.
- Outdoor Buffet-Style Countertop Set – Plenty of prep space with storage for large-scale hosting.
4) Galley-Style Outdoor Kitchen
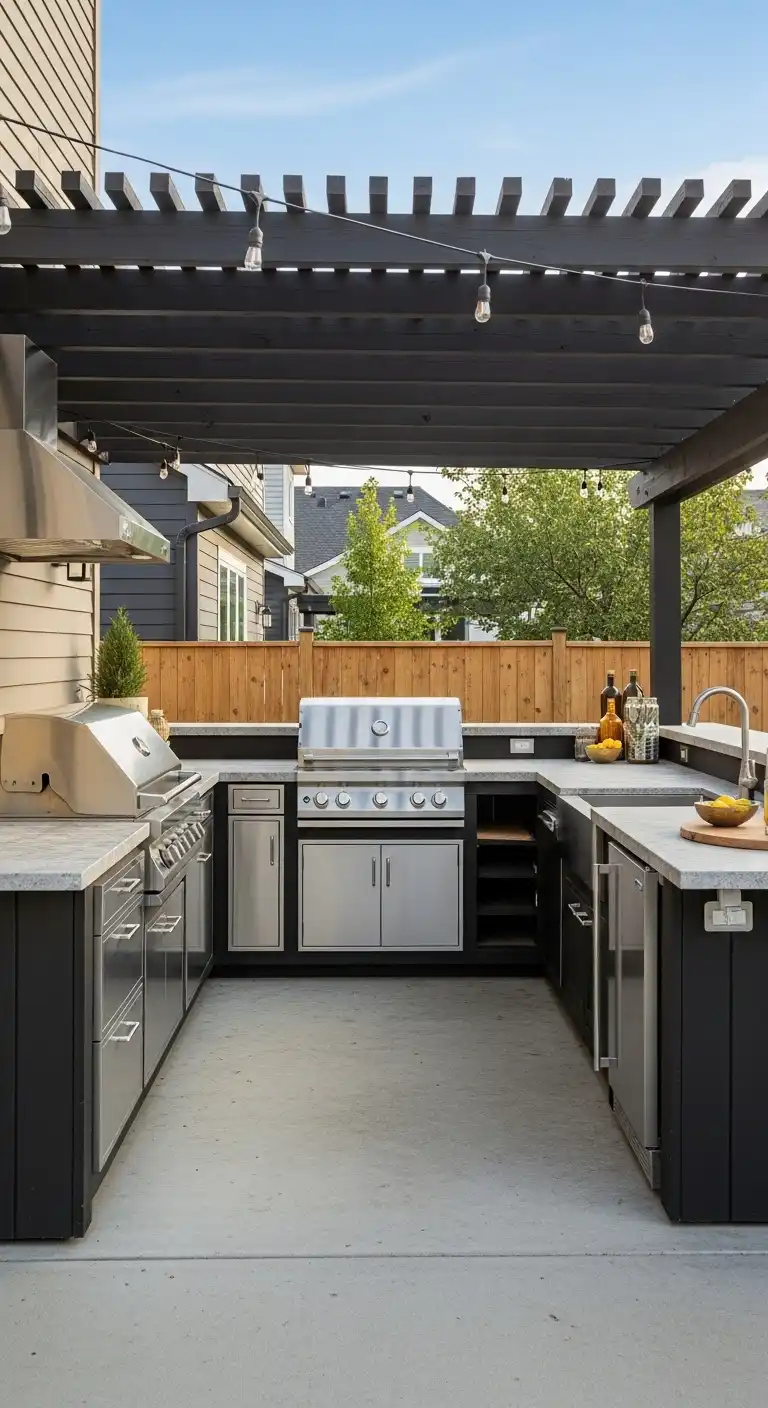
Inspired by indoor galley kitchens, this layout places appliances along one wall, opposite a bar counter.
It’s efficient for narrow spaces, offering a clear workflow.
Add a pergola for shade and string lights for ambiance.
This setup is both functional and inviting for guests.
Essentials for a Galley-Style Outdoor Kitchen
- Outdoor Prep Table with Shelves – Slim profile that fits tight spaces while providing ample workspace.
- Bar Counter & Stool Set – A compact bar area for casual dining across from your cooking zone.
- Weatherproof String Light Set – Adds cozy vibes and visibility for evening cooking.
5) Compact Corner Kitchen
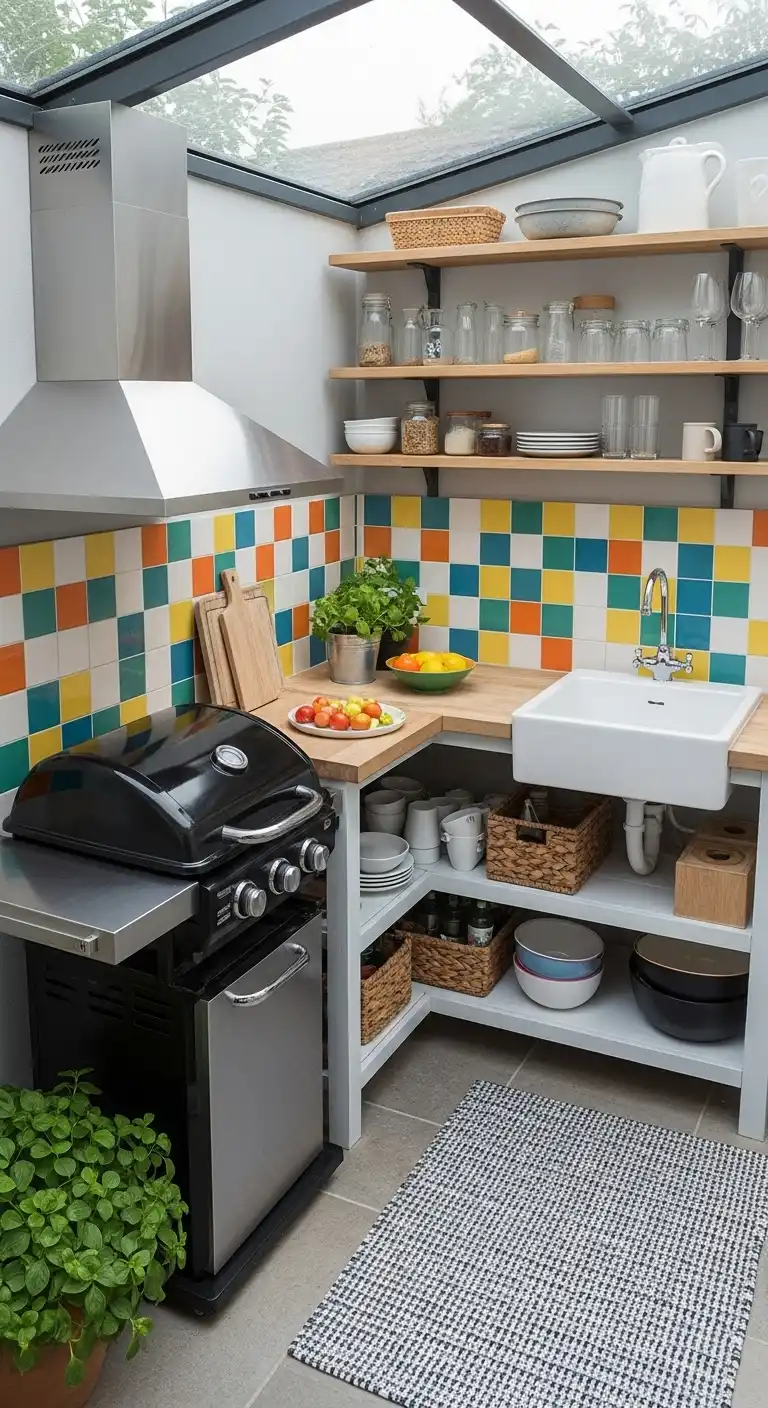
Perfect for tiny backyards, a corner kitchen tucks a grill and sink into a cozy nook.
Open shelving stores essentials, while a small counter doubles as a prep and serving area.
Bright tiles can add personality, inspired by Kitchen Wall Tiles Ideas.
Top Picks for a Compact Corner Kitchen
- Corner Outdoor Kitchen Frame Kit – Makes use of every inch in tight corners.
- Wall-Mounted Open Shelving – Store tools and spices while keeping things airy and accessible.
- Bright Outdoor Tile Backsplash Sheets – A quick way to add style without a full remodel.
6) Rustic Stone BBQ Station
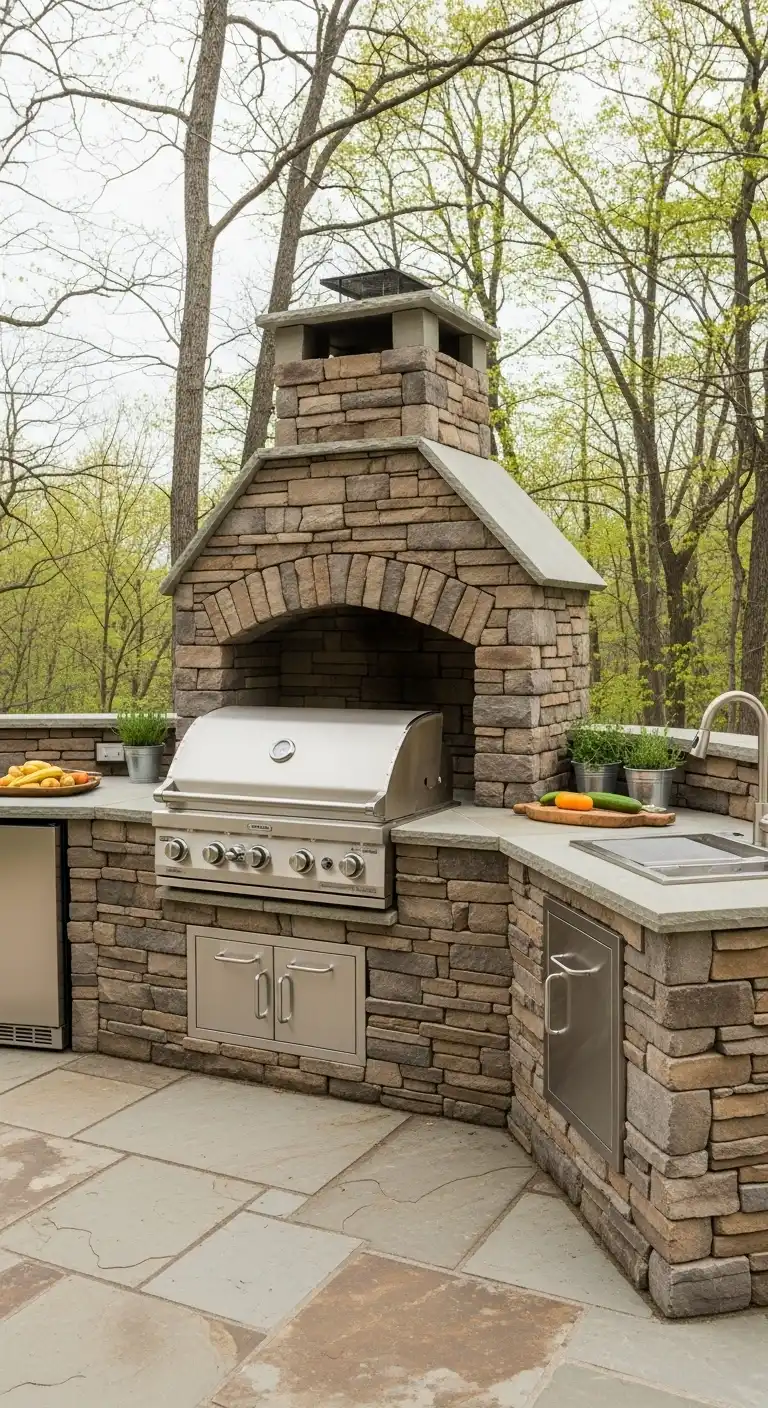
A stacked stone grill station exudes rustic charm.
Center it with a built-in grill and surround it with natural stone countertops.
Add a small prep area and herb planters for functionality.
🎄 Christmas & Year-End Amazon Deals !
Don’t miss out on the best discounts and top-rated products available right now!
*As an Amazon Associate, I earn from qualifying purchases.
This layout blends seamlessly with nature, ideal for earthy aesthetics.
Rustic BBQ Upgrades You’ll Love
- Built-In Stone Grill Base – Get that authentic rustic charm with pre-cut stone grill surrounds.
- Natural Stone Counter Slab – Perfect for creating earthy, textured surfaces that match the BBQ vibe.
- Planter Box Set with Herb Markers – Keep your favorite herbs within arm’s reach and in style.
7) Modern Farmhouse Patio Kitchen
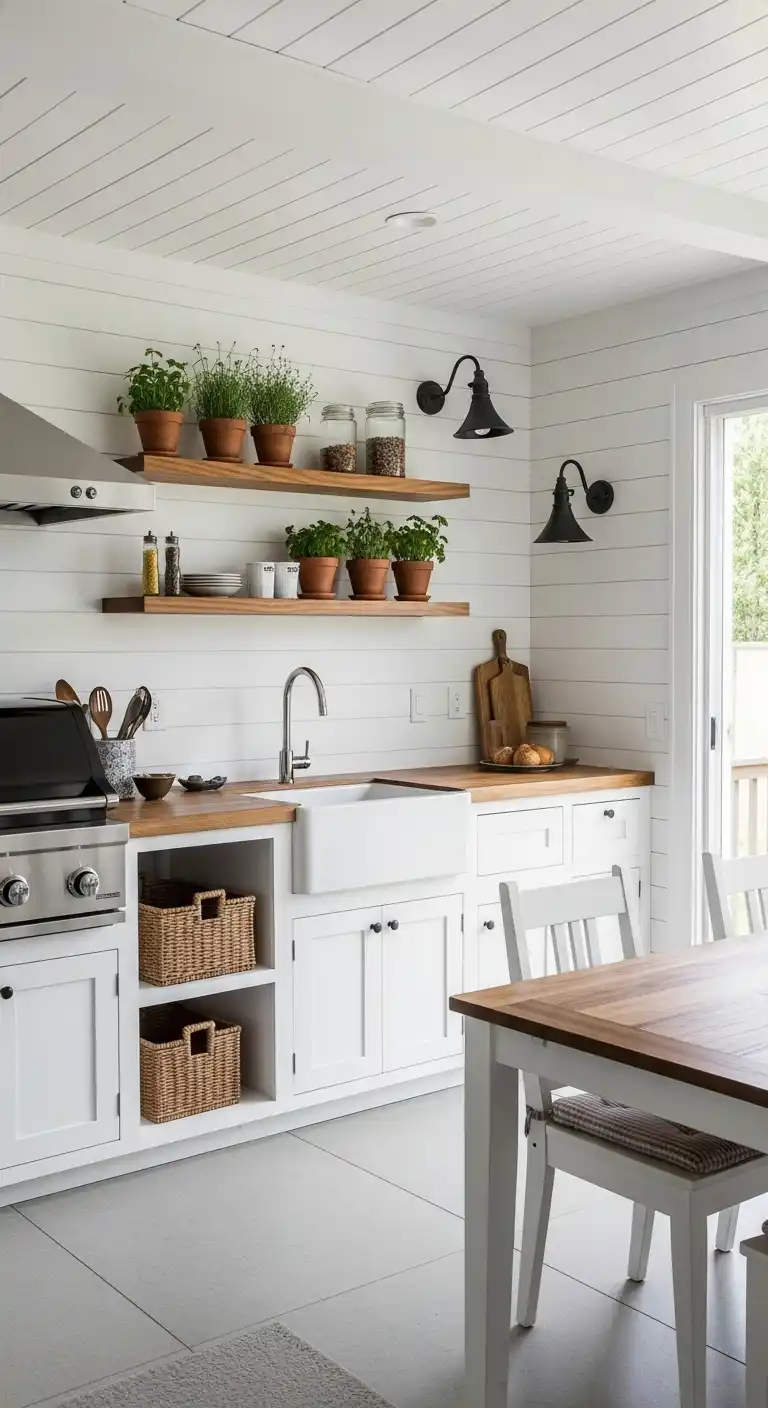
Combine white shiplap walls with wooden countertops for a modern farmhouse vibe.
Include a grill, sink, and open shelves with potted herbs.
A nearby dining table enhances family gatherings.
Draw inspiration from Vintage Farmhouse Kitchen Ideas for a cozy, inviting setup.
Farmhouse Kitchen Finds for Patio Living
- White Shiplap Outdoor Paneling – Achieve the farmhouse aesthetic with weather-resistant wall panels.
- Reclaimed Wood Countertop Kit – Durable and warm, these add farmhouse character effortlessly.
- Tiered Herb Shelf Rack – Organize potted herbs beautifully on your open shelving.
8) Coastal-Inspired Kitchen
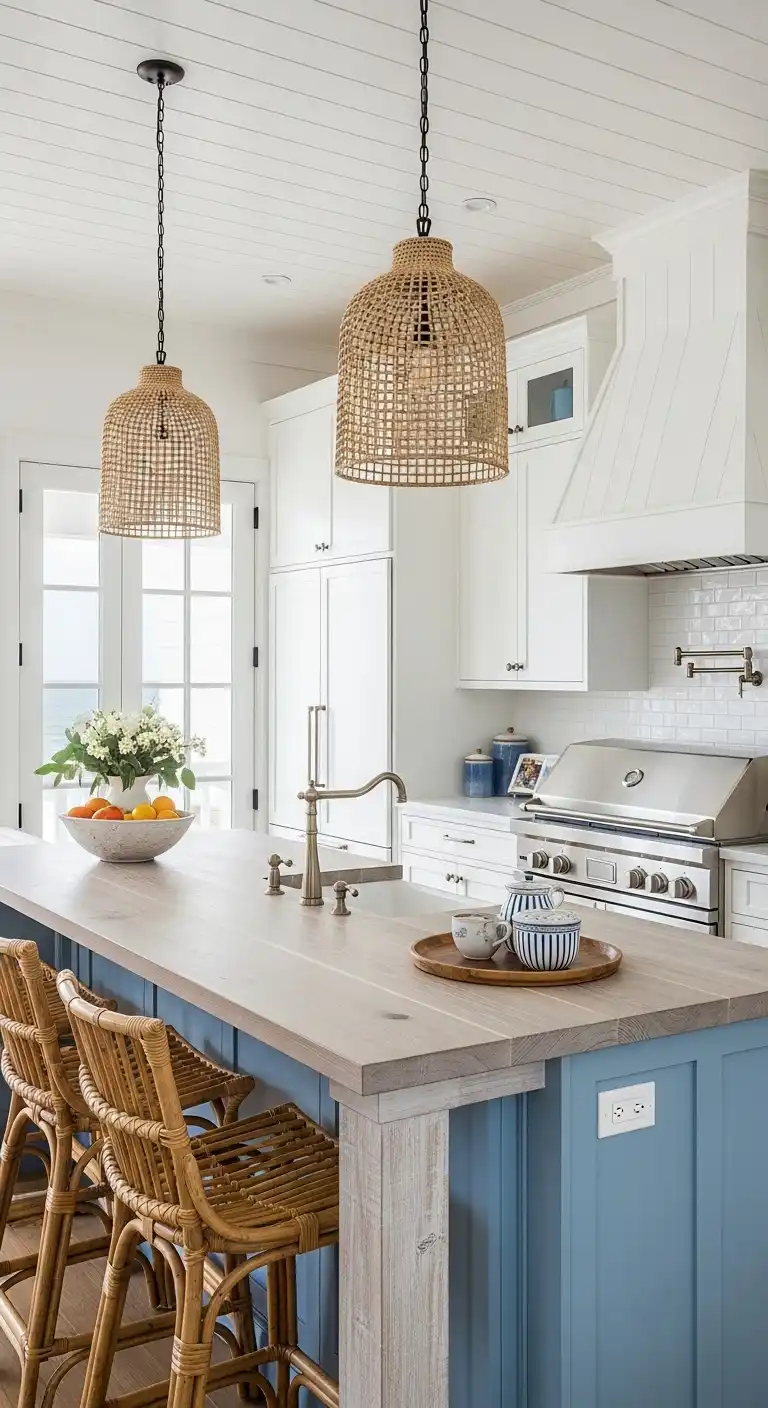
Embrace a beachy vibe with whitewashed wood and blue accents.
A linear island with a grill and sink complements coastal landscapes.
Add rattan bar stools for a relaxed feel.
This layout is perfect for seaside homes, echoing Coastal Kitchen Design Ideas.
Coastal Cool Essentials for a Beachy Backyard
- Whitewashed Bar Stool Set – Lightweight and breezy, perfect for the coastal feel.
- Blue Outdoor Kitchen Cabinets – Add a pop of seaside color that resists moisture and wear.
- Rattan Pendant Lights – Lighting that brings beachy texture and charm to your space.
9) Mediterranean Oasis

Incorporate terracotta tiles and wooden accents for a Mediterranean flair.
A grill and prep counter sit under a pergola, with a small dining area nearby.
Clay planters add charm.
🎄 Christmas & Year-End Amazon Deals !
Don’t miss out on the best discounts and top-rated products available right now!
*As an Amazon Associate, I earn from qualifying purchases.
This layout creates a vacation-like atmosphere, perfect for warm climates.
Mediterranean Must-Haves for Timeless Outdoor Dining
- Terracotta Tile Pack – Use these to create a colorful, Mediterranean-inspired backsplash.
- Wrought Iron Outdoor Dining Set – Old-world charm meets durability for a cohesive look.
- Pergola Shade Canopy Kit – Bring soft filtered light and comfort to your oasis kitchen.
10) Freestanding Mobile Kitchen

A freestanding unit on wheels offers flexibility.
Include a grill, countertop, and storage shelves.
A chalkboard wall can display menus or notes.
This layout suits renters or those with changing backyard needs, offering portability without sacrificing style.
Flexible Freestanding Kitchen Gear
- Rolling Grill Station with Shelves – Move it where you need it, and store all the essentials.
- Compact Folding Outdoor Prep Table – Space-saving and perfect for temporary setups.
- Mini Chalkboard Sign Set – Cute and practical for labeling your setup or writing menus.
11) Pizza Oven-Centric Design

Center your kitchen around a wood-fired pizza oven for a communal feel.
Pair with a stone countertop and prep area.
A nearby picnic table encourages family dining.
This layout is ideal for pizza lovers seeking a rustic, interactive cooking experience.
Must-Have Gear for Pizza Lovers
- Wood-Fired Outdoor Pizza Oven – The ultimate backyard centerpiece.
- Rustic Picnic Table Set – Dine al fresco with style.
- Pizza Prep Board & Cutter Kit – Make every slice a masterpiece.
12) Covered Patio Kitchen

A shaded patio with a ceiling fan keeps this kitchen cool.
Include a granite countertop, grill, and storage cabinets.
Recessed lighting ensures nighttime usability.
A dining table nearby completes the setup, perfect for all-weather entertaining.
Covered Comfort Essentials
- All-Weather Ceiling Fan with Light – Stay cool and well-lit.
- Weatherproof Outdoor Cabinets – Tidy and tough for every season.
- Granite-Style Countertop Slabs – Stylish, easy-care prep space.
13) Industrial-Style Kitchen
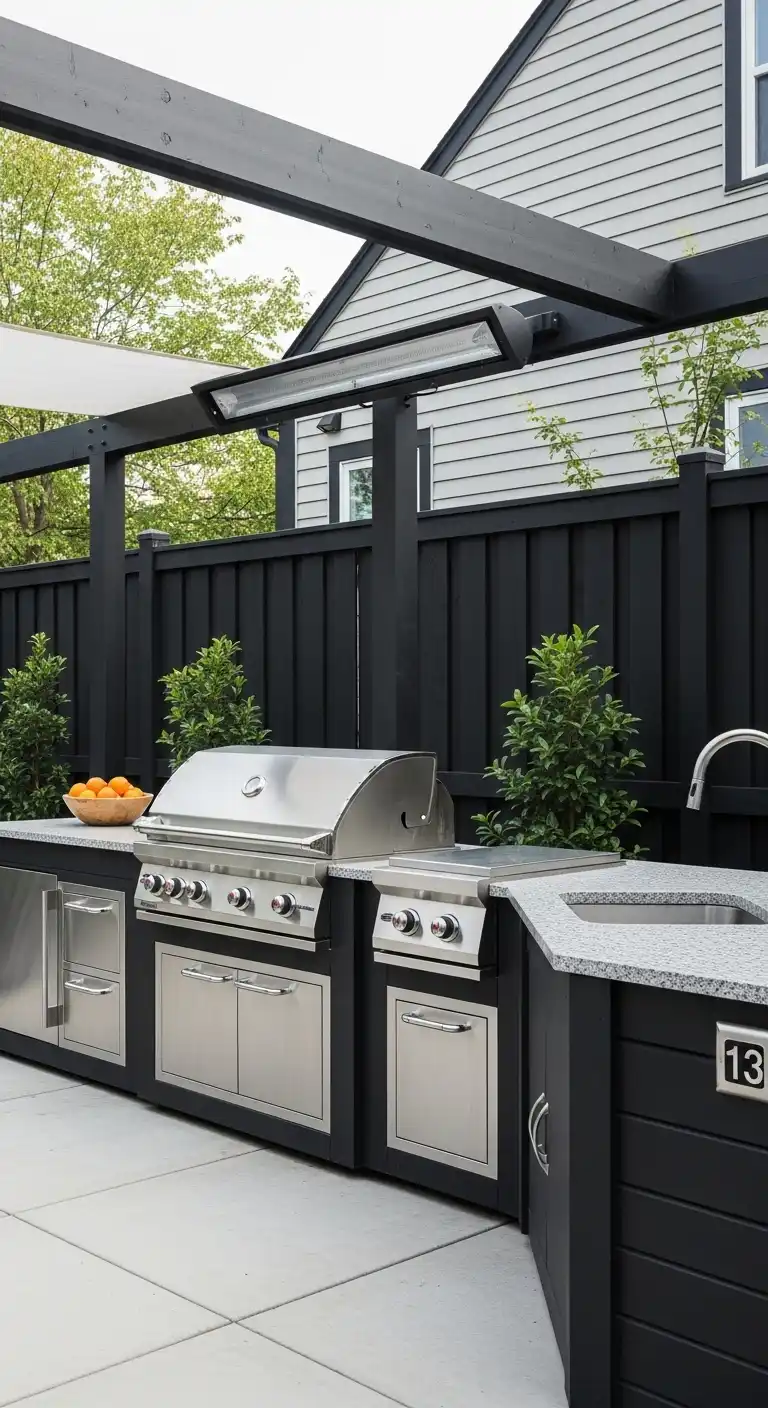
Use stainless steel appliances and matte black fencing for an industrial look.
🎄 Christmas & Year-End Amazon Deals !
Don’t miss out on the best discounts and top-rated products available right now!
*As an Amazon Associate, I earn from qualifying purchases.
A large grill island with ample counter space supports heavy-duty cooking.
Soften with greenery for balance.
This layout appeals to urban homeowners with a bold aesthetic.
Bold Industrial Upgrades for Industrial-Style Kitchen
- Black Matte Metal Grilling Station – Durable and design-forward.
- Concrete Bar Stools – Rugged look, serious style.
- Steel Grid Wall Organizer – Add hooks and storage with edge.
14) Budget-Friendly DIY Setup

Create a cost-effective kitchen using recycled wood and cinder blocks.
A grill, small counter, and painted storage shelves keep it functional. Colorful containers add charm.
Smart DIY Gear on a Budget:
- Cinder Block & Wood DIY Kit – Build your base for less.
- Reclaimed Wood Storage Crates – Rustic and functional.
- Outdoor Paint for Cabinets & Surfaces – Budget-friendly customization.
Explore Cheap Outdoor Kitchen Ideas for affordable inspiration.
15) Poolside Pavilion Kitchen

Position a kitchen under a pavilion near the pool for convenience.
Include a grill, sink, and refrigerator, with a view of the water.
A pergola adds shade, enhancing the resort-like feel.
This layout is ideal for poolside entertaining.
Poolside Entertaining Must-Haves:
- Grill & Sink Combo Island – Keep the party poolside.
- Floating Drink Caddy – Drinks in the pool? Yes, please.
- Shade Canopy with Curtains – Keep cool and classy.
16) Multi-Zone Entertaining Space
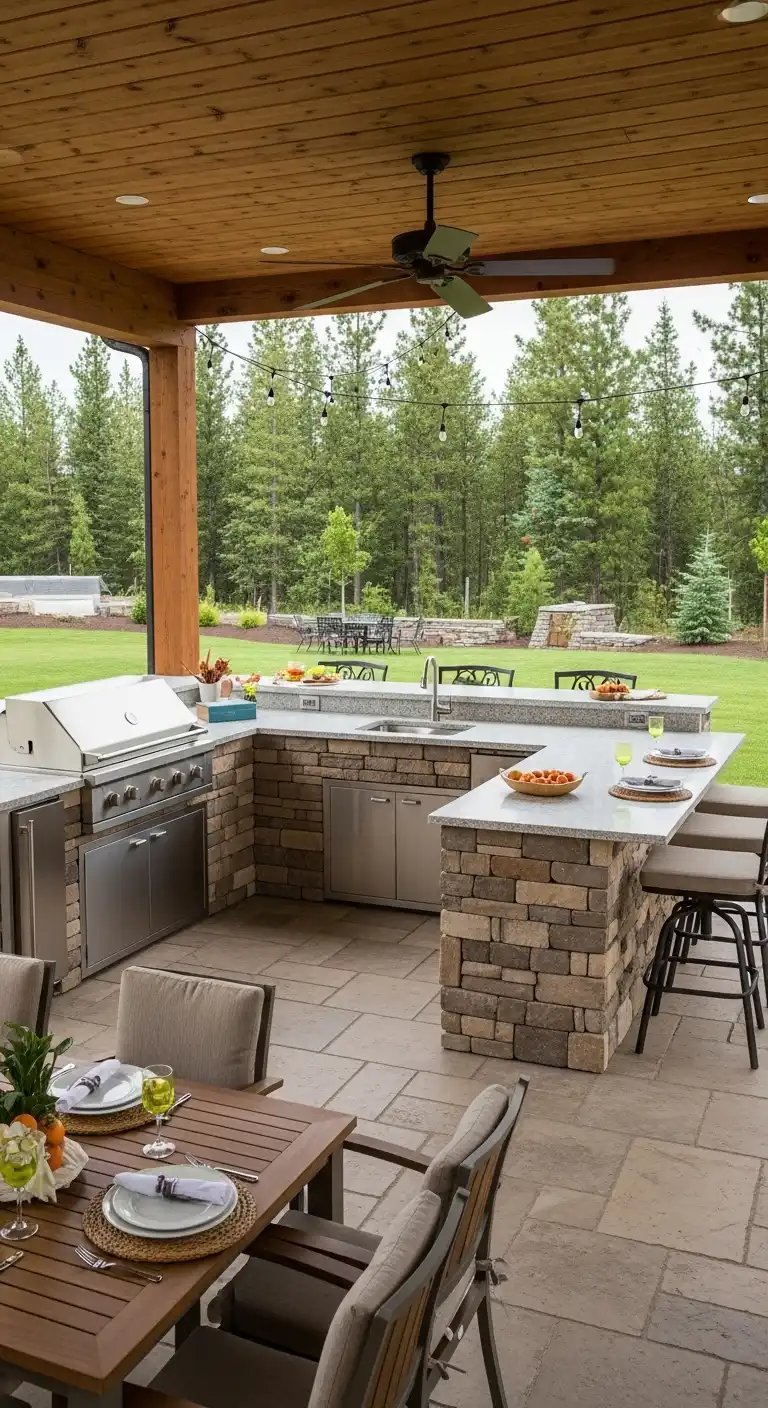
Divide your kitchen into cooking, prep, and serving zones.
A U-shaped island houses appliances, while a separate bar area seats guests.
🎄 Christmas & Year-End Amazon Deals !
Don’t miss out on the best discounts and top-rated products available right now!
*As an Amazon Associate, I earn from qualifying purchases.
Add a dining table for large gatherings.
This layout maximizes flow and functionality for parties.
Top Picks for Zoning Your Outdoor Kitchen:
- U-Shaped Modular Island Kit – Define every cooking zone.
- Built-In Beverage Fridge – Chill drinks in their own space.
- Foldable Buffet Table – Set up and serve with ease.
17) Scandinavian-Inspired Kitchen
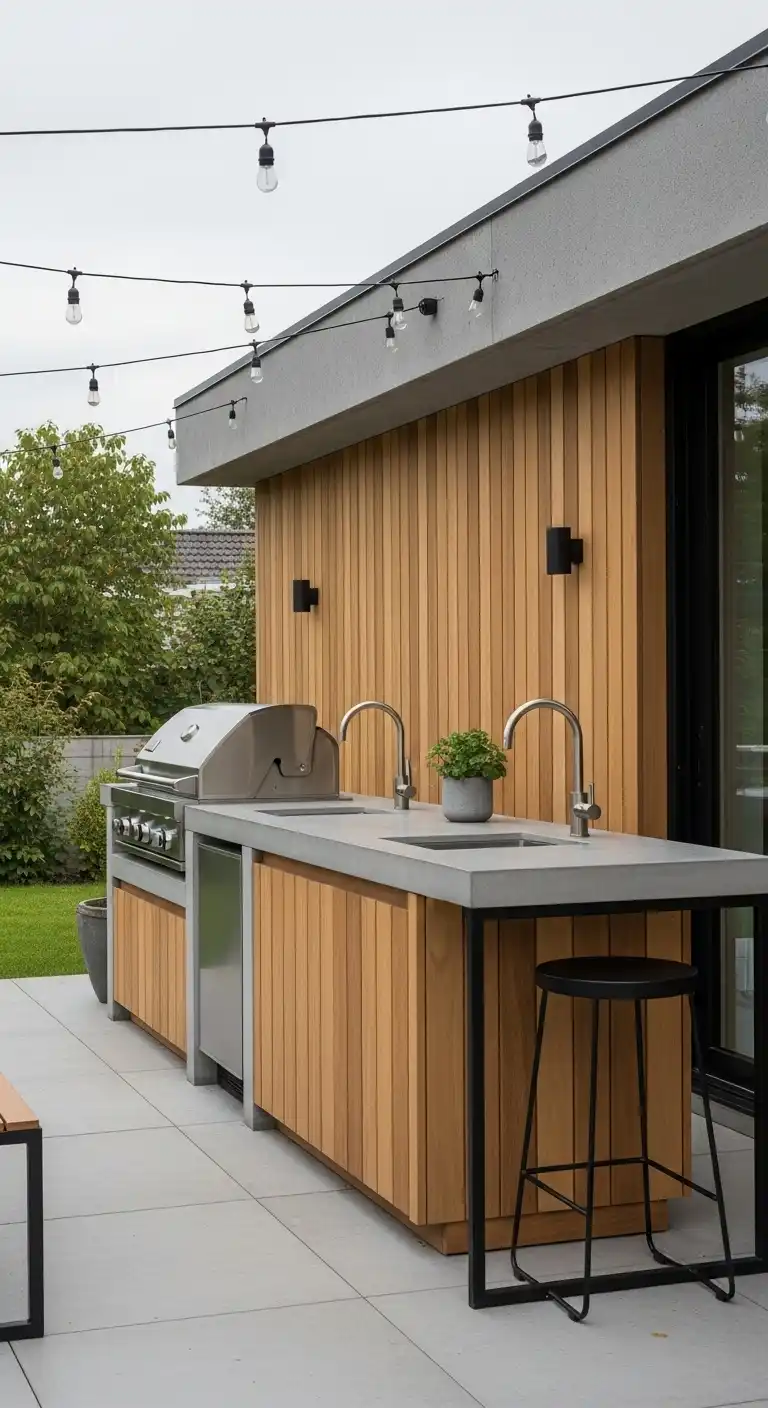
Blend sleek concrete with warm wood for a Scandinavian look.
A minimalist island with a grill and sink keeps it functional.
String lights add coziness.
This layout suits those who prefer clean lines and natural elements.
Nordic Style Picks to Love:
- Minimalist Wooden Outdoor Counter – Clean lines, warm feel.
- LED String Lanterns – Cozy lighting for hygge vibes.
- Modern Planter Boxes with Legs – Fresh herbs, sleek form.
18) Tuscan-Style Kitchen
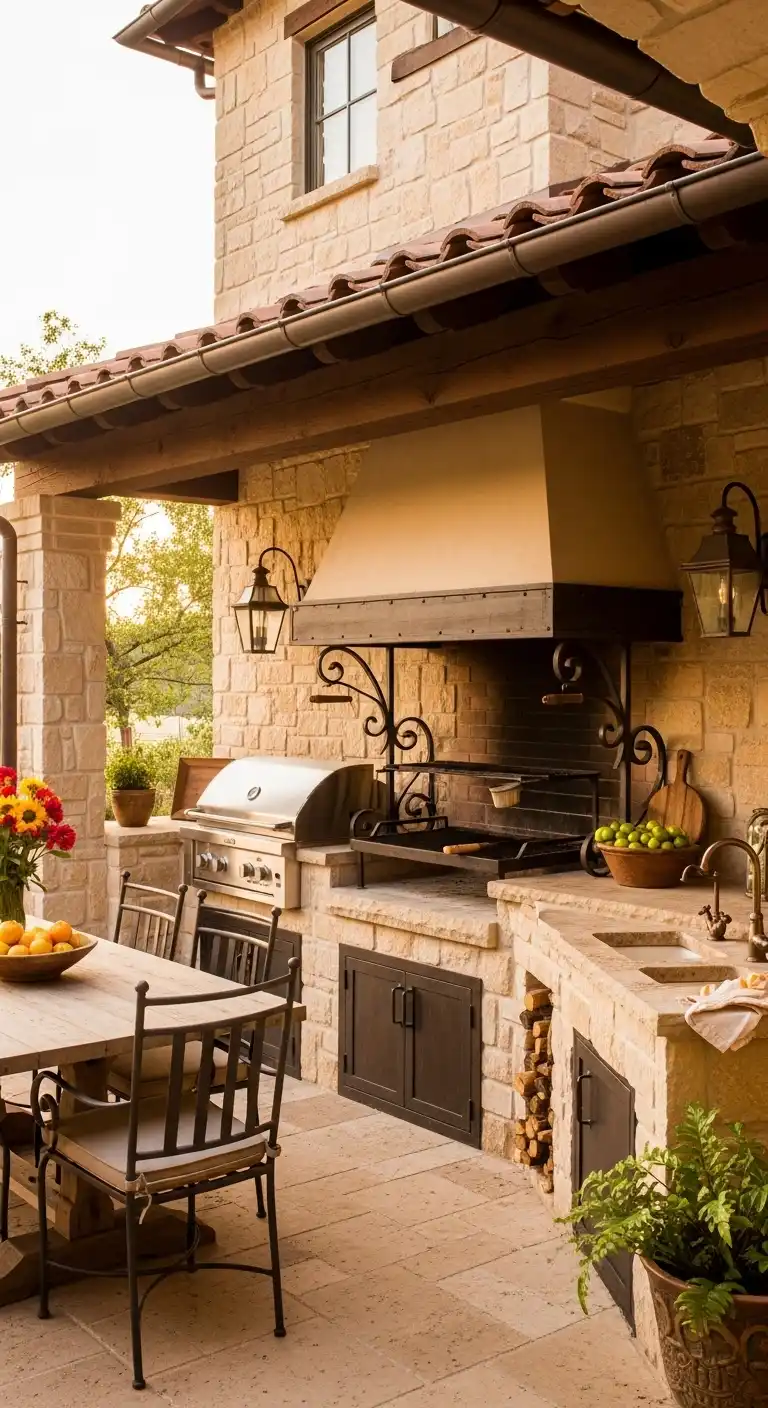
Use warm stone and wrought iron for a Tuscan vibe.
A grill and prep counter sit under a roof extension, with a dining area nearby.
This layout evokes Italian charm, perfect for rustic outdoor settings.
Charming Tuscan Favorites:
- Wrought Iron Outdoor Dining Set – Classic and cozy.
- Aged Wood Countertop Insert – Bring warmth and old-world charm.
19) Open-Plan Family Kitchen
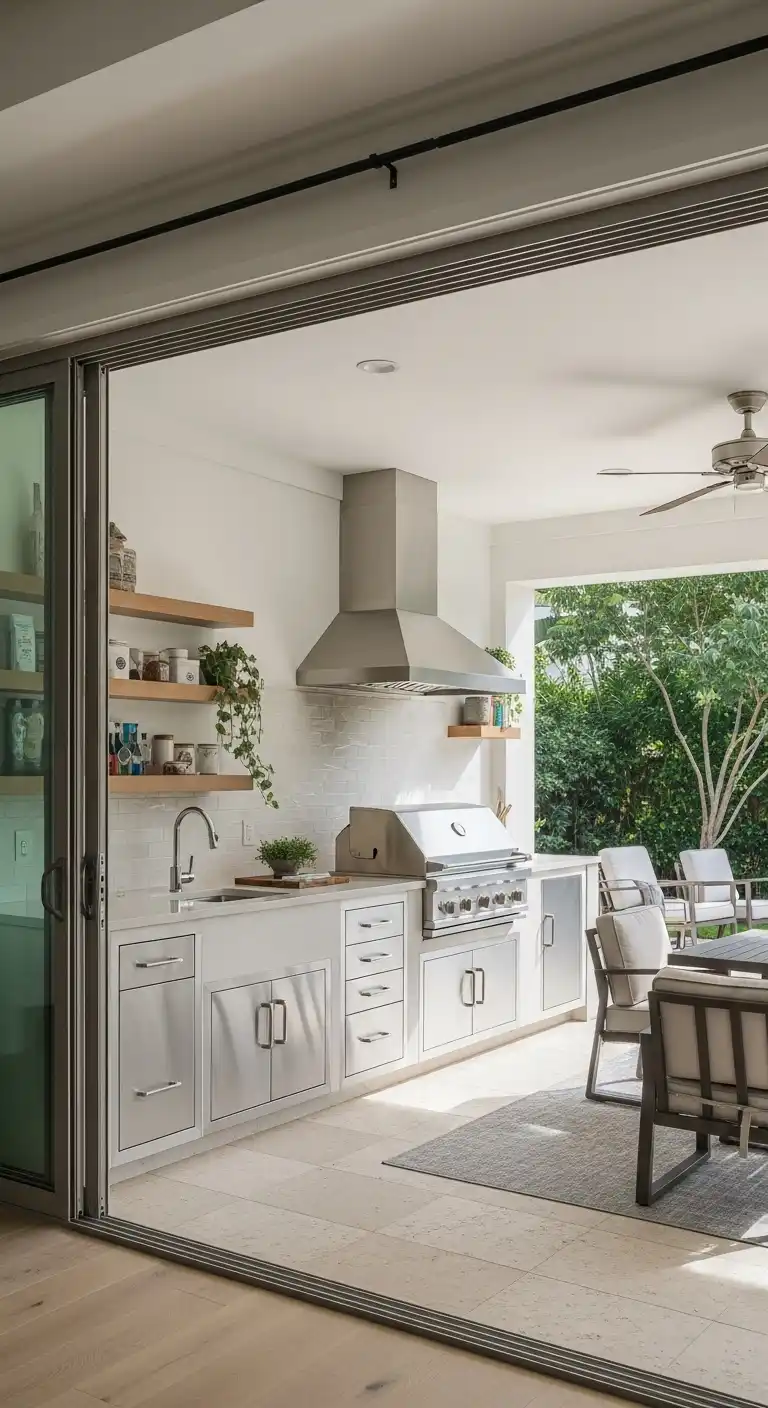
Connect indoor and outdoor spaces with sliding glass windows.
A galley-style outdoor kitchen with a grill and sink flows into an outdoor living area with seating.
This layout is family-friendly and encourages interaction.
🎄 Christmas & Year-End Amazon Deals !
Don’t miss out on the best discounts and top-rated products available right now!
*As an Amazon Associate, I earn from qualifying purchases.
Family-Friendly Outdoor Must-Haves:
- Sliding Glass Window Pass-Through – Connect indoor-outdoor easily.
- Double-Door Outdoor Fridge – Stock it for the whole family.
- Outdoor Bluetooth Speaker Set – Add tunes to the vibe.
20) Tropical Paradise Kitchen
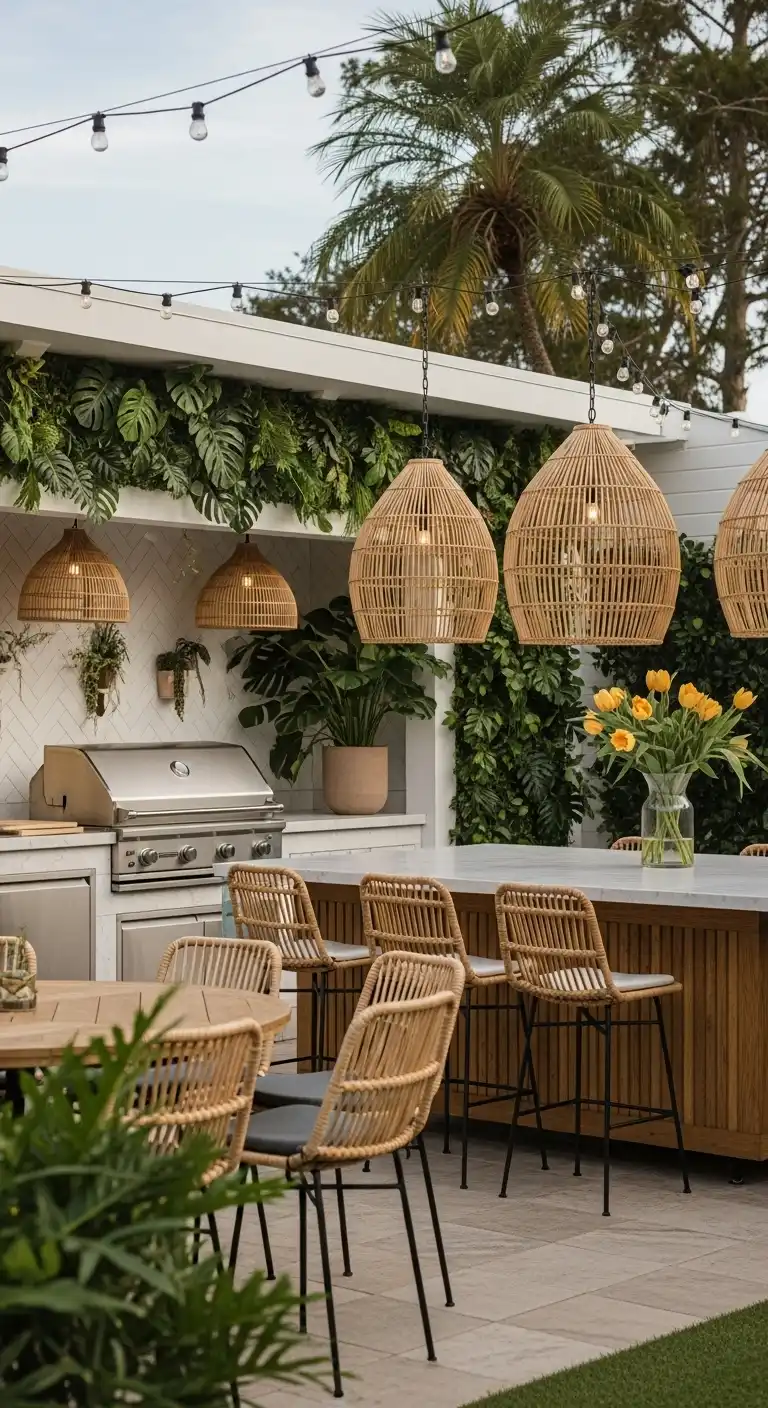
Incorporate rattan fixtures and lush greenery for a tropical feel.
A large island with a grill and bar seating creates a social hub.
String lights enhance the ambiance, making it ideal for warm climates and casual gatherings.
Essentials for a Lush Island Feel:
- Rattan Pendant Lights – Instant tropical charm.
- Outdoor Tiki Bar Cart – Mix drinks in style.
- Palm Leaf Wall Panels – Bold décor with resort vibes.
21) Minimalist Urban Kitchen
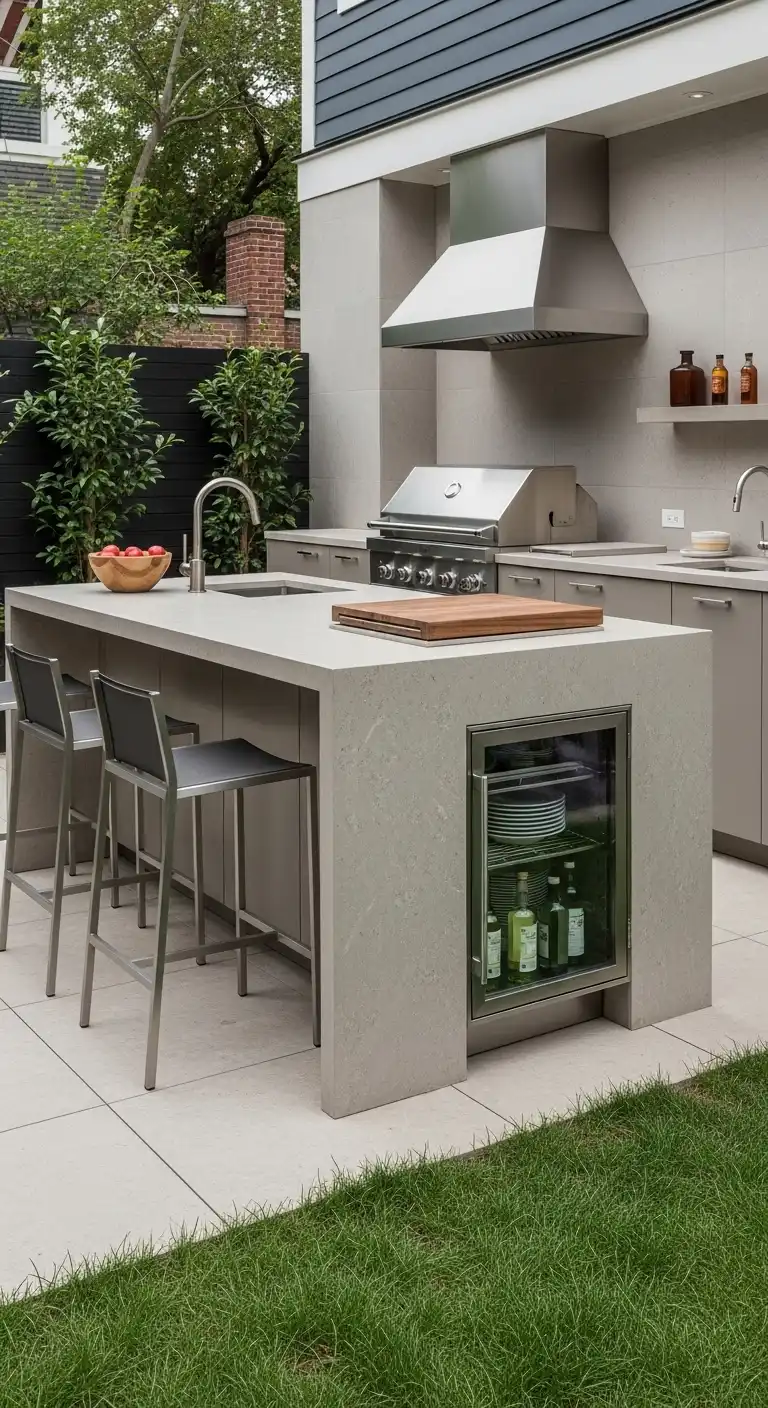
For small urban backyards, a sleek island with a grill and compact storage works well.
Use neutral stone and stainless steel for a modern look.
Bar stools add seating without clutter.
This layout maximizes limited space efficiently.
Urban Backyard Upgrades:
- Slimline Steel Bar Stools – Simple and space-saving.
- Compact Built-In Grill Unit – Maximum function, minimum bulk.
- Wall-Mounted Outdoor Storage Rack – Clean and tidy.
22) French Chateau-Inspired Kitchen

Incorporate elegant stonework and lantern-style lighting for a French chateau feel.
A grill and sink sit on a sturdy counter, with a dining table nearby.
Draw inspiration from French Chateau Kitchen Ideas for timeless sophistication.
Elegant Picks for a Chateau Look:
- Lantern-Style Hanging Lights – Refined and romantic.
- Carved Stone Counter Edge Kit – Details that elevate.
- Antique-Inspired Serving Trays – Timeless hosting flair.
23) Pergola-Shaded Kitchen

A pergola-covered kitchen with a grill, sink, and bar counter offers shade and style.
Add climbing plants for a natural canopy.
This layout is perfect for sunny climates, blending functionality with aesthetic appeal.
Pergola Favorites to Pair With Your Kitchen:
- Edison-Style Pergola String Lights – Chic ambiance at dusk.
- Built-In Planter Bar Table – Grow and serve from one spot.
24) Rustic Modern Grill Station

Combine dark wood and stone for a rustic-modern look.
A grill island with a prep counter and storage drawers keeps it functional.
Explore Rustic Modern Kitchen Ideas for a blend of warmth and contemporary style.
Stylish Blends for Rustic-Modern Fans:
- Dark Wood Outdoor Grill Island – Bold and natural.
- Stone Veneer Panels for Outdoor Use – Texture with edge.
- Woven Storage Baskets for Open Shelves – Rustic and practical.
25) Side Yard Kitchen

Utilize an underused side yard with a compact grill station and counter.
Add upper cabinetry for storage, as seen in Kitchen Cabinet Color Ideas with Blue Island.
This layout maximizes small spaces effectively.
Space-Saving Gear for Side Yards:
- Narrow Grill & Prep Combo Unit – Designed for tight spots.
- Overhead Cabinet Storage Rack – Utilize every inch.
- Slim Planter Boxes for Fence Line – Add life without clutter.
26) Bar-Integrated Kitchen

Incorporate a built-in bar with a refrigerator and open shelving.
A grill and prep counter sit adjacent, creating a social hub.
Bar stools encourage guest interaction, making this layout ideal for entertaining.
27) Eco-Friendly Green Kitchen

Use reclaimed materials and solar-powered lighting for sustainability.
A small grill island with a sink and herb garden promotes eco-conscious cooking.
This layout appeals to environmentally minded homeowners seeking functionality.
Sustainable Kitchen Gear:
- Solar-Powered String Lights – Shine responsibly.
- Compost Bin for Outdoors – Reduce waste with ease.
- Reclaimed Wood Work Table – Eco and elegant.
28) European-Style Kitchen

Draw from European aesthetics with tiled countertops and wrought iron accents.
A grill and sink create a functional core, with a dining area nearby.
European Flair Favorites:
- Tiled Outdoor Dining Table – Rustic meets refined.
- Iron Candle Wall Sconces – Soft lighting the old-world way.
- Wicker Bread & Produce Baskets – Charming and useful.
See European Kitchen Ideas for refined inspiration.
29) Rooftop Kitchen Retreat

For urban homes, a rooftop kitchen with a grill, sink, and bar counter maximizes space.
Neutral stonework keeps it timeless.
Add plush seating for a cozy retreat, perfect for city dwellers.
Must-Haves for Rooftop Living:
- Compact Outdoor Island with Grill – Made for rooftop dimensions.
- Waterproof Storage Bench – Seating with a secret.
- Rechargeable LED Table Lamps – Mood lighting for city views.
30) Mosaic-Tiled Kitchen

Incorporate vibrant mosaic tiles on the backsplash or countertop for a unique look.
A grill and prep area sit under a pergola, with lighting inspired by Elegant Kitchen Island Lighting Ideas.
This layout adds artistic flair to functionality.
Artful Accessories for Mosaic Magic:
- Colorful Mosaic Tile Kit – Add your own vibrant touch.
- Outdoor Prep Sink with Backsplash – Keeps things clean and artsy.
- Mediterranean Pattern Table Runner – Tie the whole space together.
How to Choose the Right Outdoor Kitchen Layout
Start with how you use your outdoor space. Do you host casual get-togethers or full-blown parties? Here’s a quick way to narrow your layout style:
- For small backyards: Look for linear or L-shaped designs to maximize every inch.
- For entertainers: Opt for U-shaped or island-style layouts that encourage gathering.
- For solo chefs: A compact grill station with a side table and storage might be enough.
- Want flexibility? Consider modular kitchen units that you can rearrange as needed.
Final Thoughts: Designing an Outdoor Kitchen You’ll Actually Use
The best outdoor kitchen layout is one that serves your lifestyle.
Keep function top of mind, but don’t forget to bring in personality with materials, lighting, and accessories.
Prioritize convenience and comfort — even a small layout can be stunning if it’s designed with intention.
Whether you’re building from scratch or upgrading an existing patio, the right layout can turn your backyard into your favorite room in the house.
Actionable Takeaways:
- Start with your lifestyle needs before picking a layout.
- Prioritize zoning (prep, cook, serve, socialize).
- Don’t overlook utilities, shade, and storage.
- Keep walkways clear — leave at least 36 inches between zones.
- Make it cozy with lighting, seating, and greenery.
Frequently Asked Questions (FAQs)
Q1: What is the most budget-friendly outdoor kitchen layout?
A straight-line or linear layout with a freestanding grill and fold-out prep table is the most affordable option. You can even add mobile storage carts or bar carts for flexibility.
Q2: Do I need a roof or cover for my outdoor kitchen?
It’s highly recommended, especially in areas with unpredictable weather. A pergola, awning, or even a retractable canopy can protect your investment.
Q3: How much space should I leave between kitchen zones?
Leave at least 36 inches between cooking and prep zones. If you’re including seating, allow for 24–30 inches of space per stool.
Q4: Can I build an outdoor kitchen without plumbing or electricity?
Yes! You can opt for portable or modular designs with propane grills and coolers. But you’ll sacrifice some convenience.
Q5: What materials are best for outdoor kitchens?
Choose weather-resistant materials like stainless steel, sealed stone, treated wood, or concrete. For countertops, granite, tile, or composite stone work well.

