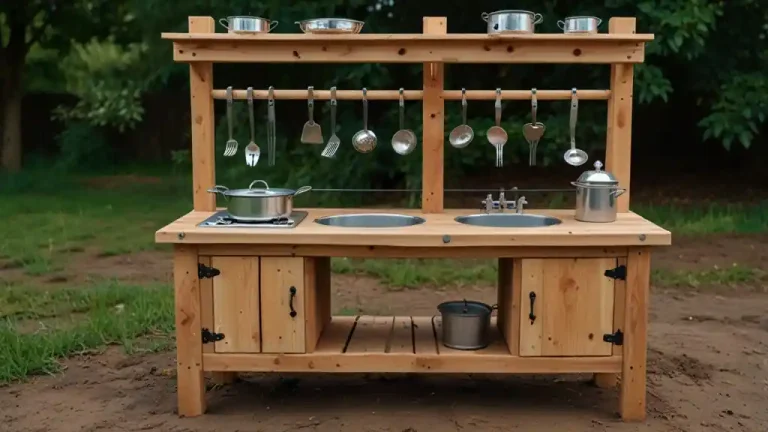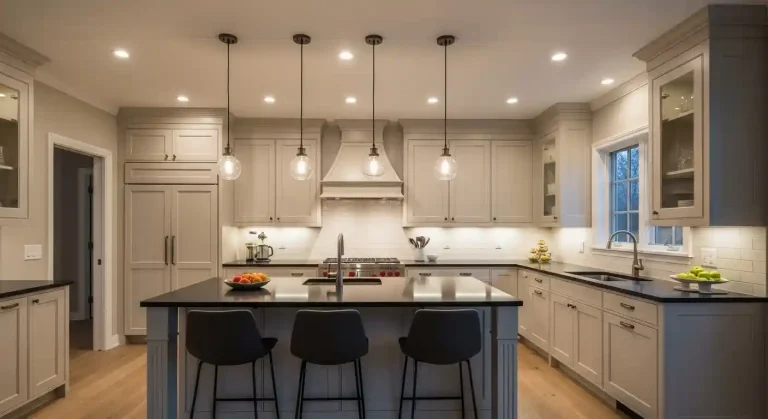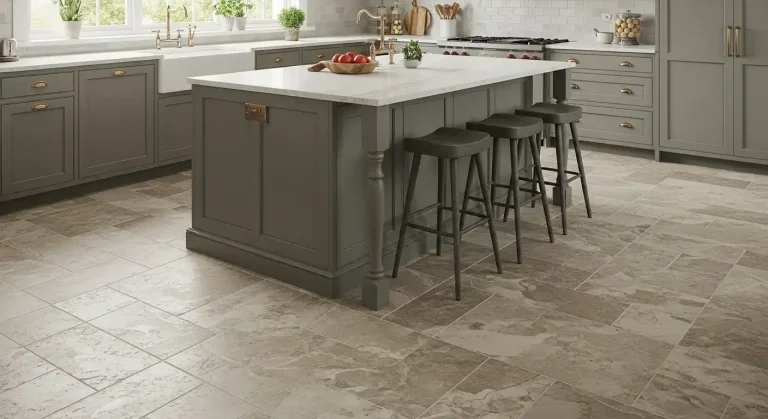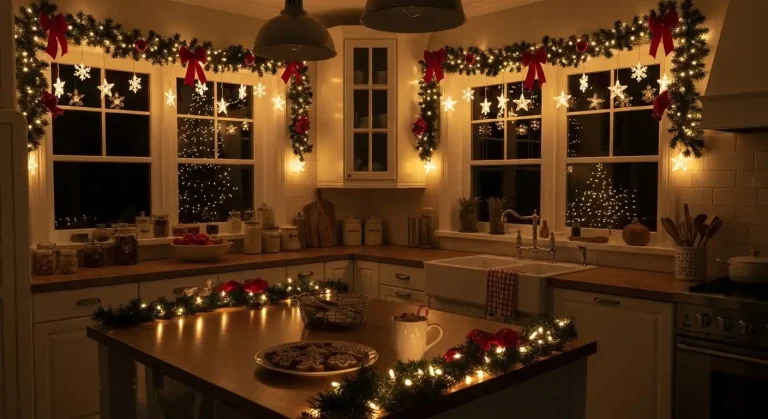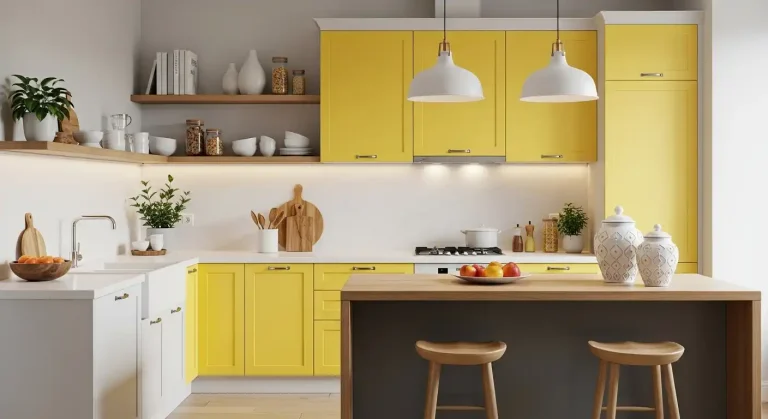15 Small Kitchen Design Ideas That Make a Big Impact
Maximize your kitchen’s potential with these simple and creative small kitchen design ideas that fit any style.
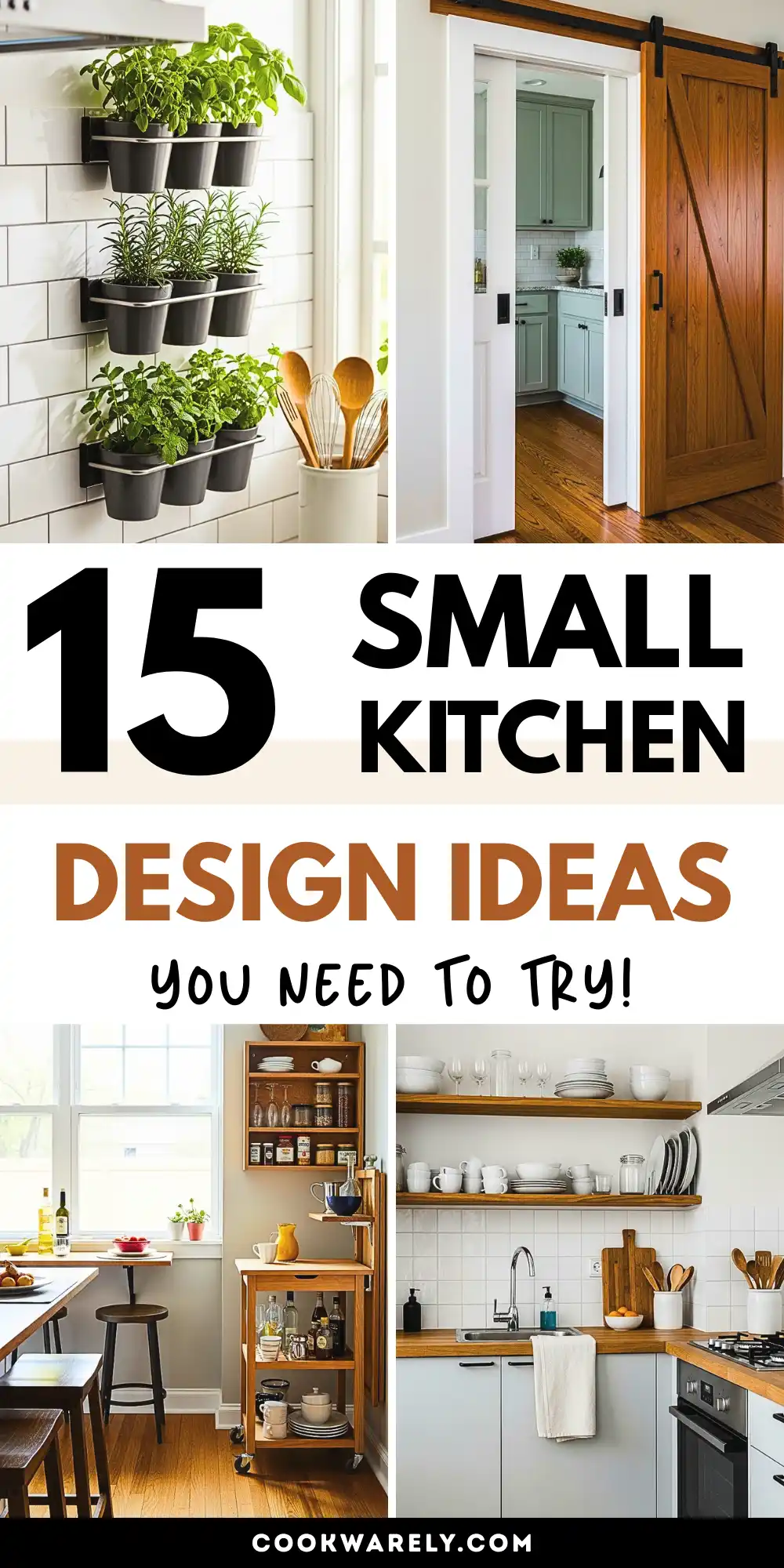
A small kitchen doesn’t mean you have to compromise on style or functionality.
With smart design ideas, you can make the most of your space and create a kitchen that’s both practical and beautiful.
From clever storage solutions to bright colors and layouts, small kitchens can feel bigger and more organized.
🎄 Christmas & Year-End Amazon Deals !
Don’t miss out on the best discounts and top-rated products available right now!
*As an Amazon Associate, I earn from qualifying purchases.
The right choices can turn even the tiniest space into a cozy and efficient cooking area.
Let’s explore some simple yet effective ideas to transform your small kitchen!
Small Kitchen Design Ideas
Small kitchens can be both functional and stylish with the right design choices.
Here are some innovative ideas to maximize space while enhancing aesthetics.
01. Streamlined Cabinets: Stop the Cluttered Look
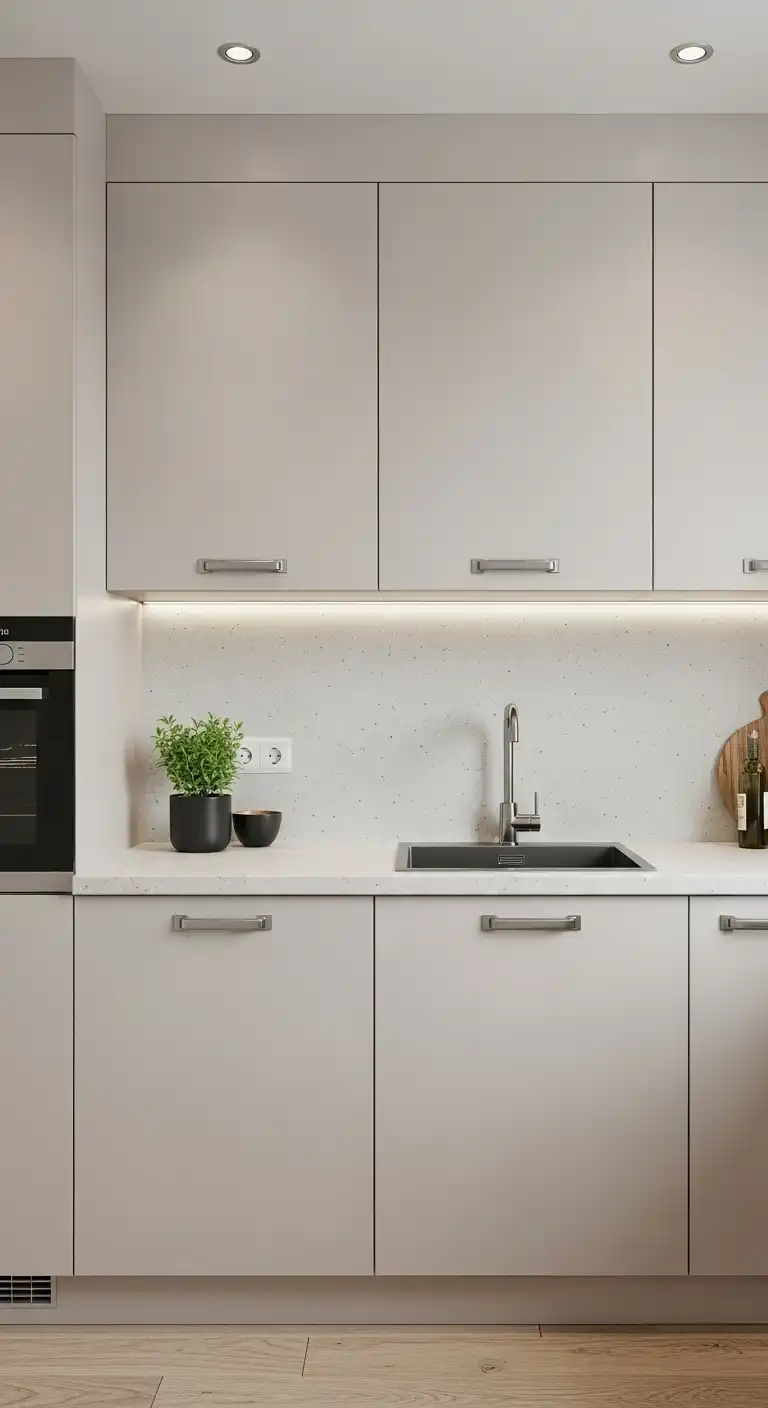
Opt for sleek cabinetry that features smooth lines and high-gloss finishes.
These designs reflect light, making the kitchen feel more spacious.
Handleless cabinets are particularly effective, as they eliminate protruding knobs that can clutter the look of the kitchen.
Big, bulky cabinets make a small kitchen feel crowded.
The fix? Go sleek.
- Choose smooth, glossy finishes that reflect light.
- Skip knobs and go for handleless cabinets.
- Keep colors simple for a calm, organized vibe.
Why it works: Clean lines reduce visual clutter. Glossy surfaces bounce light, so the kitchen feels bigger even if it’s not.
02. Smart Layouts: Which Shape Fits Best?
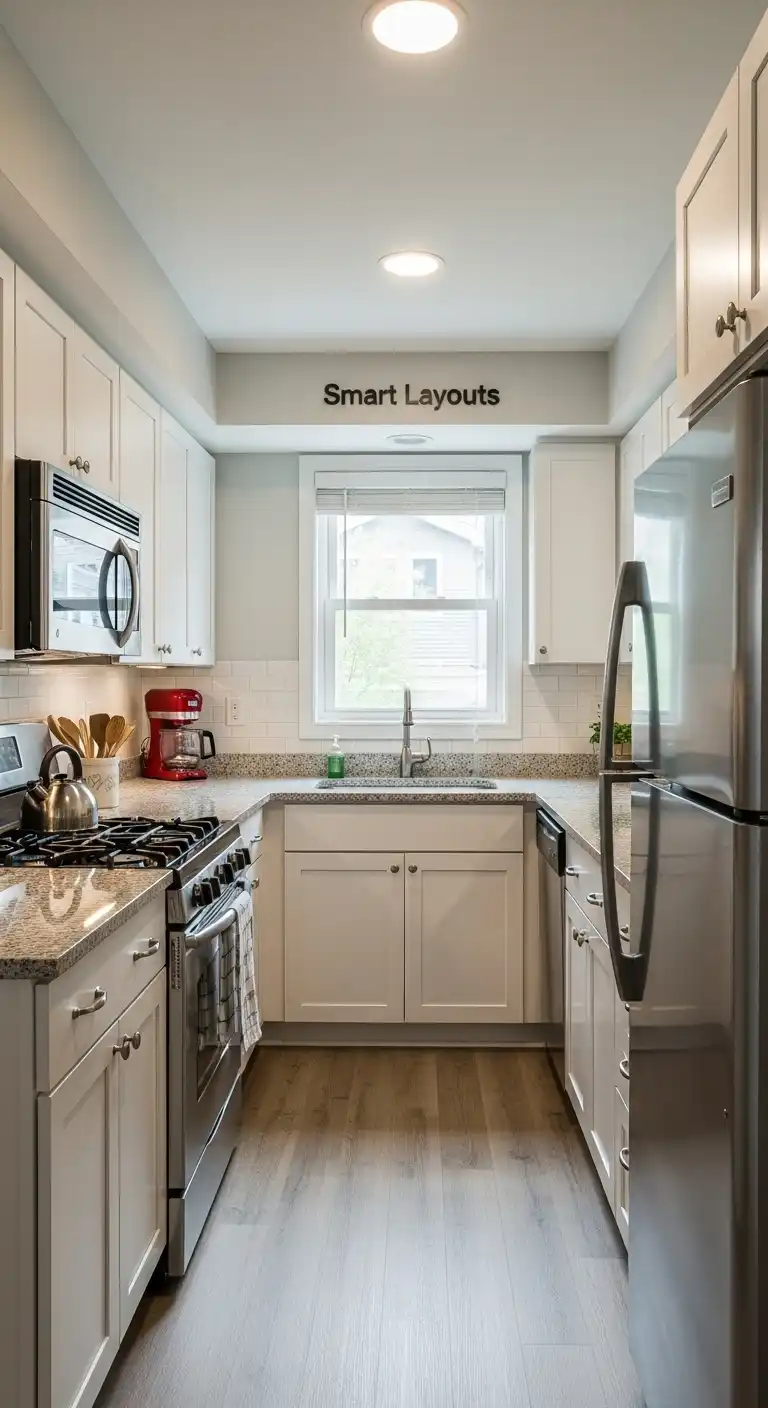
Consider a galley or Pullman layout.
A galley kitchen, with two parallel runs of units and a narrow walkway, is perfect for tight spaces.
Alternatively, a Pullman layout opens one side to another room, ideal for open-plan designs.
If you’re always bumping into appliances, your layout is the problem.
🎄 Christmas & Year-End Amazon Deals !
Don’t miss out on the best discounts and top-rated products available right now!
*As an Amazon Associate, I earn from qualifying purchases.
Two layouts work well in small kitchens:
- Galley layout → Two parallel counters with a walkway.
- Pullman layout → Everything along one wall, perfect for apartments.
Quick tip: Rearranging your floor plan costs nothing but can instantly make cooking easier.
03. The Working Triangle: Fix Your Flow
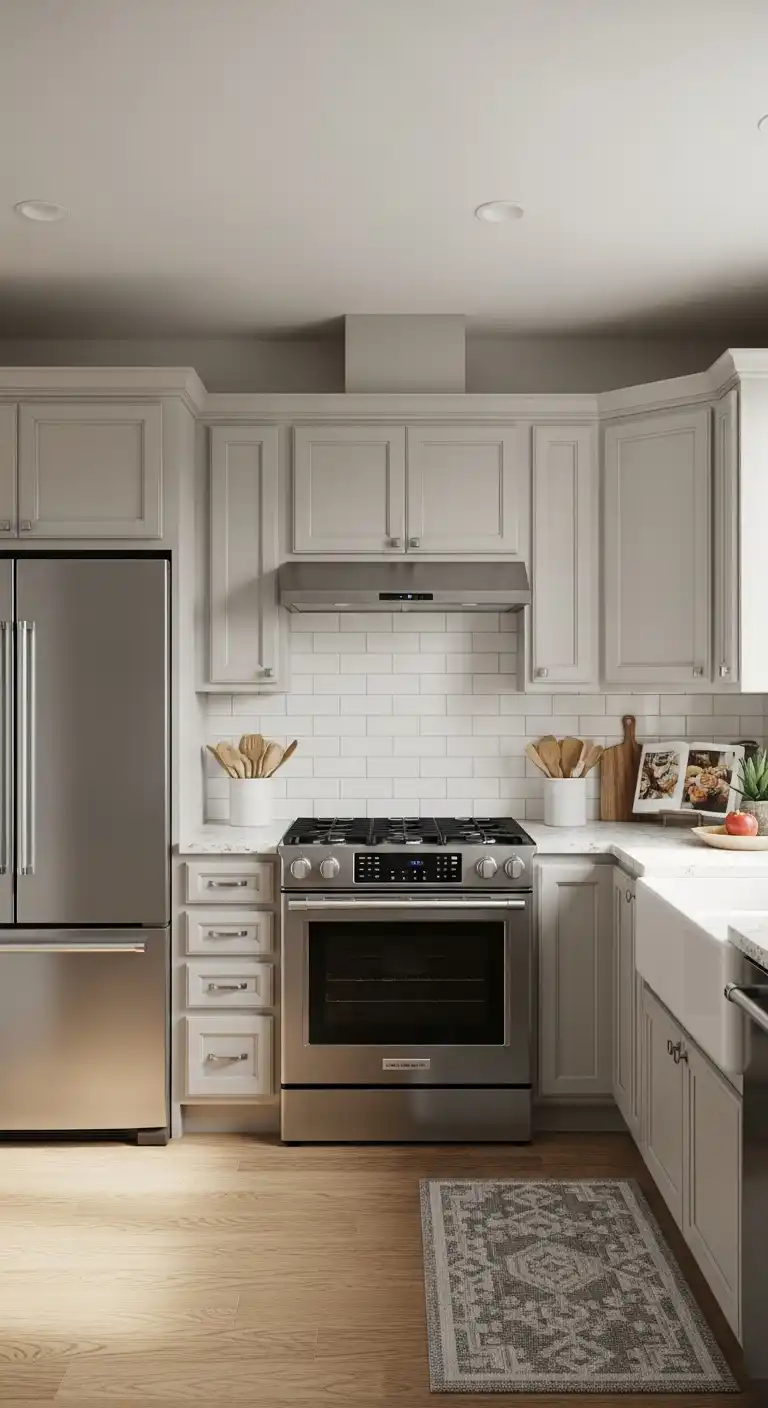
Utilize the “working triangle” theory, which places the fridge, oven, and sink in a triangular layout for efficient workflow.
This classic design principle ensures that essential items are within easy reach, enhancing cooking efficiency.
Cooking feels like a workout? That’s because the fridge, stove, and sink aren’t set up right.
- Place them in a triangle for smoother movement.
- Too far apart = wasted steps.
- Too close = cramped cooking.
Pro tip: In a one-wall kitchen, keep the order fridge → prep → cook → clean.
04. Space-Saving Sinks: Get Your Counters Back
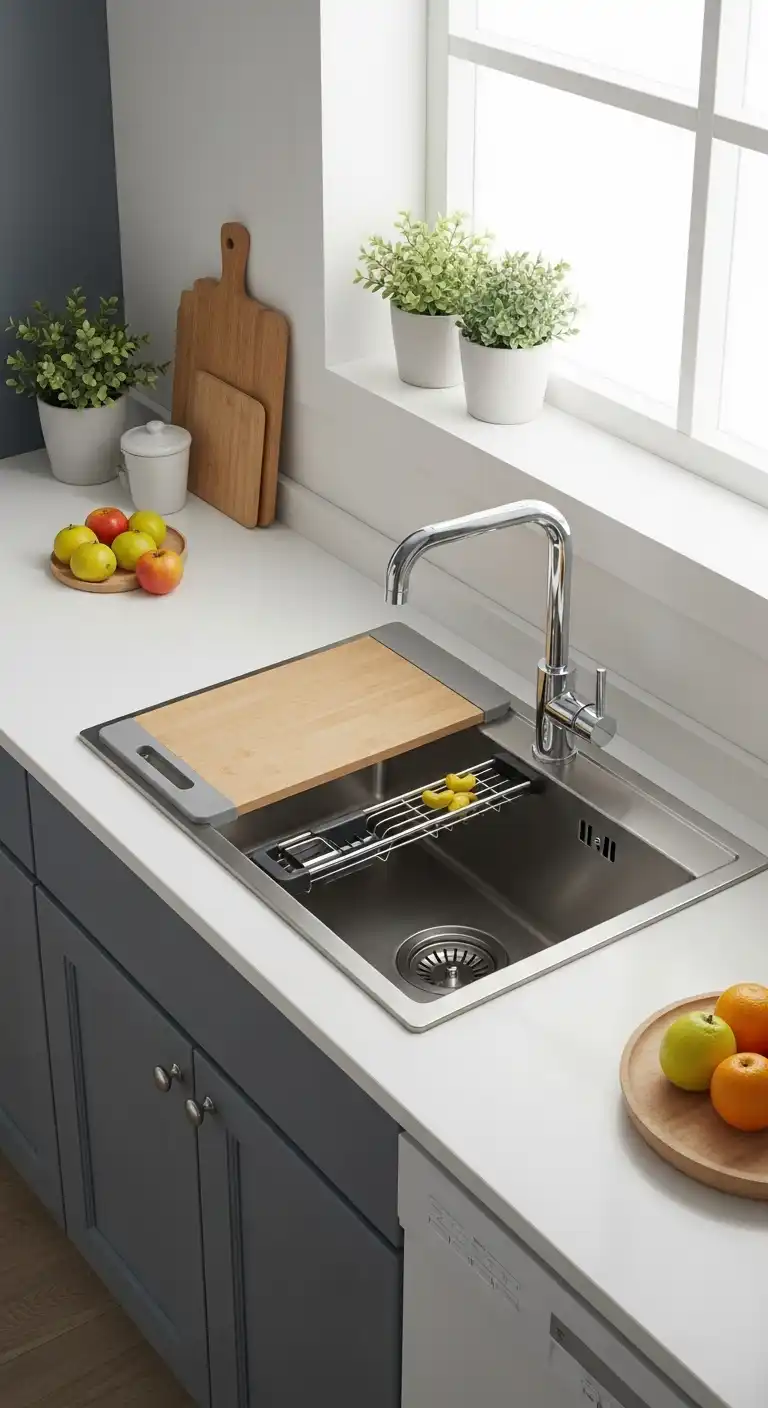
Single bowl sinks are excellent for small kitchens as they free up counter space.
Look for sinks designed specifically for compact areas that include integrated accessories to maximize functionality.
Oversized sinks eat up valuable prep space.
Better choice?
- Single-bowl sinks made for compact kitchens.
- Look for built-in boards and racks that sit on top.
- One small sink can now do three jobs: wash, chop, dry.
Bonus: Smaller sinks are cheaper and easier to clean.
05. Light and Color Choices: Make It Feel Bigger
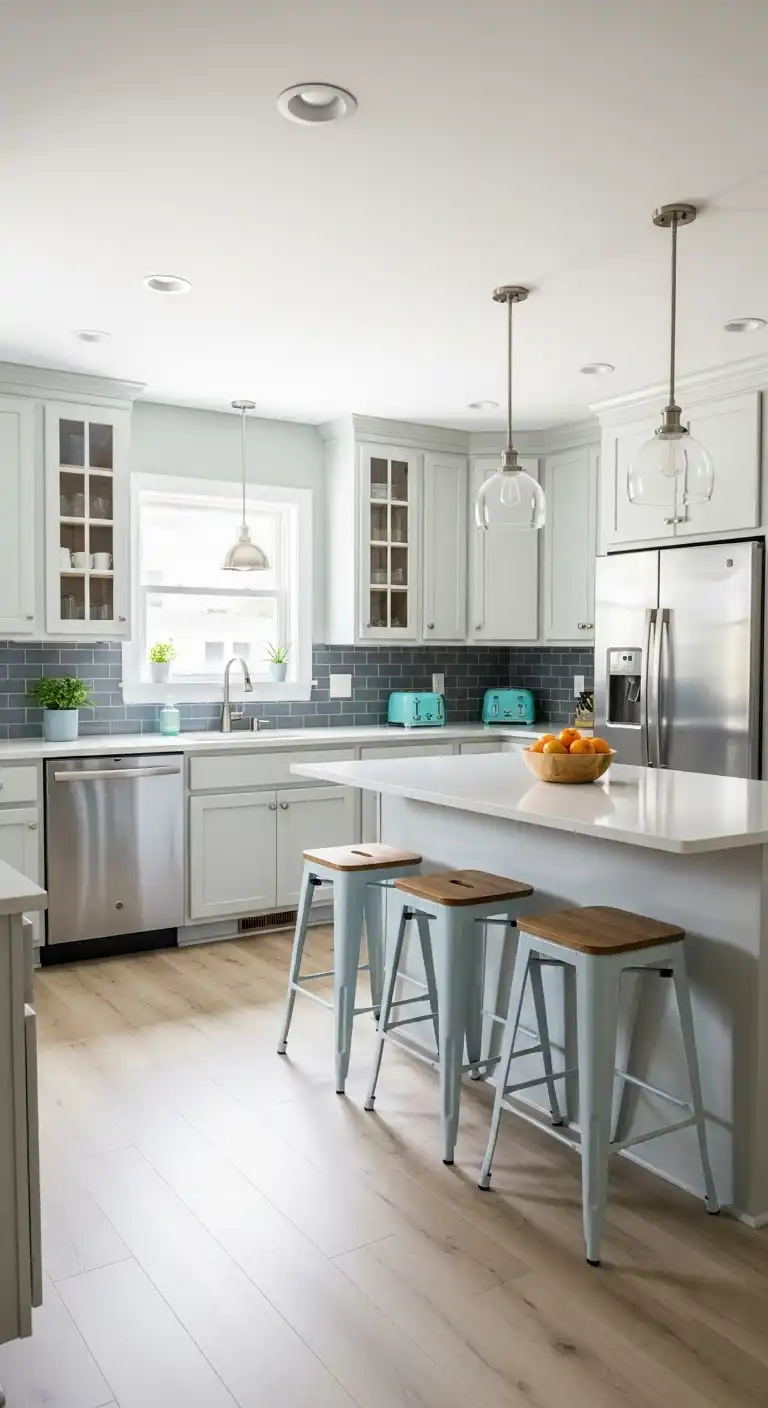
Choose light colors for walls and cabinets to create an airy feel.
🎄 Christmas & Year-End Amazon Deals !
Don’t miss out on the best discounts and top-rated products available right now!
*As an Amazon Associate, I earn from qualifying purchases.
Shades like cream or light grey reflect light effectively, making the space appear larger.
Additionally, light-colored flooring can enhance this effect by creating a cohesive look that maximizes openness.
Dark kitchens feel like caves.
Light tones fix that:
- White, cream, pale gray, or soft pastels.
- Glossy finishes reflect light.
- Light-colored flooring ties it all together.
Add personality: Use pops of color in stools, backsplash, or small appliances.
06. Incorporate Mirrors: Trick the Eye Into More Space
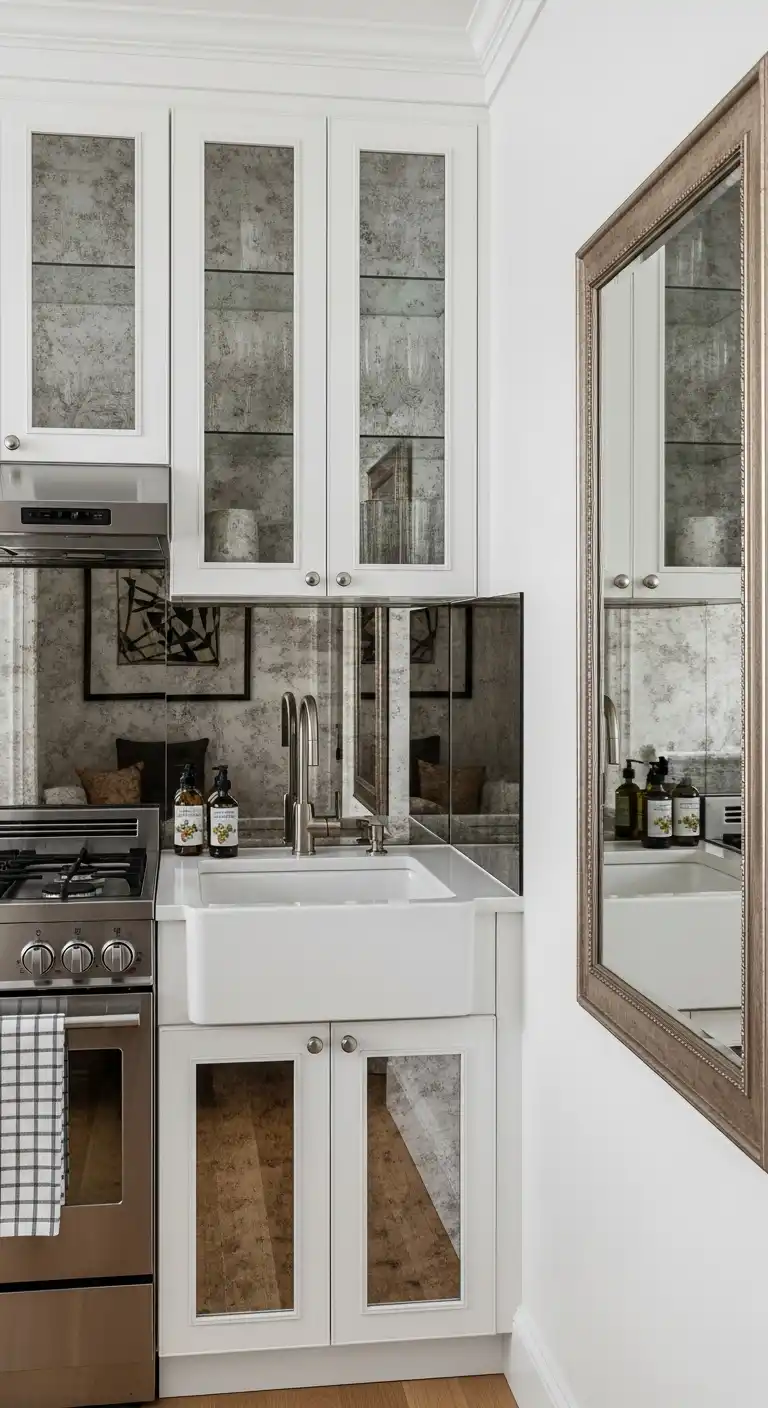
Adding mirrors can significantly the perception of space in a small kitchen.
Consider mirrored backsplashes or cabinet doors to reflect light and create an illusion of depth.
Mirrors aren’t just for the bathroom. They can double the look of your kitchen.
Options:
- Mirrored backsplash behind stove or sink.
- Glass cabinet doors with reflective shine.
- A framed mirror on one wall.
Why it works: Mirrors create depth and spread light. Guests will think the room is bigger without knowing why.
07. Pull-Out Pantries: Storage in Skinny Spots
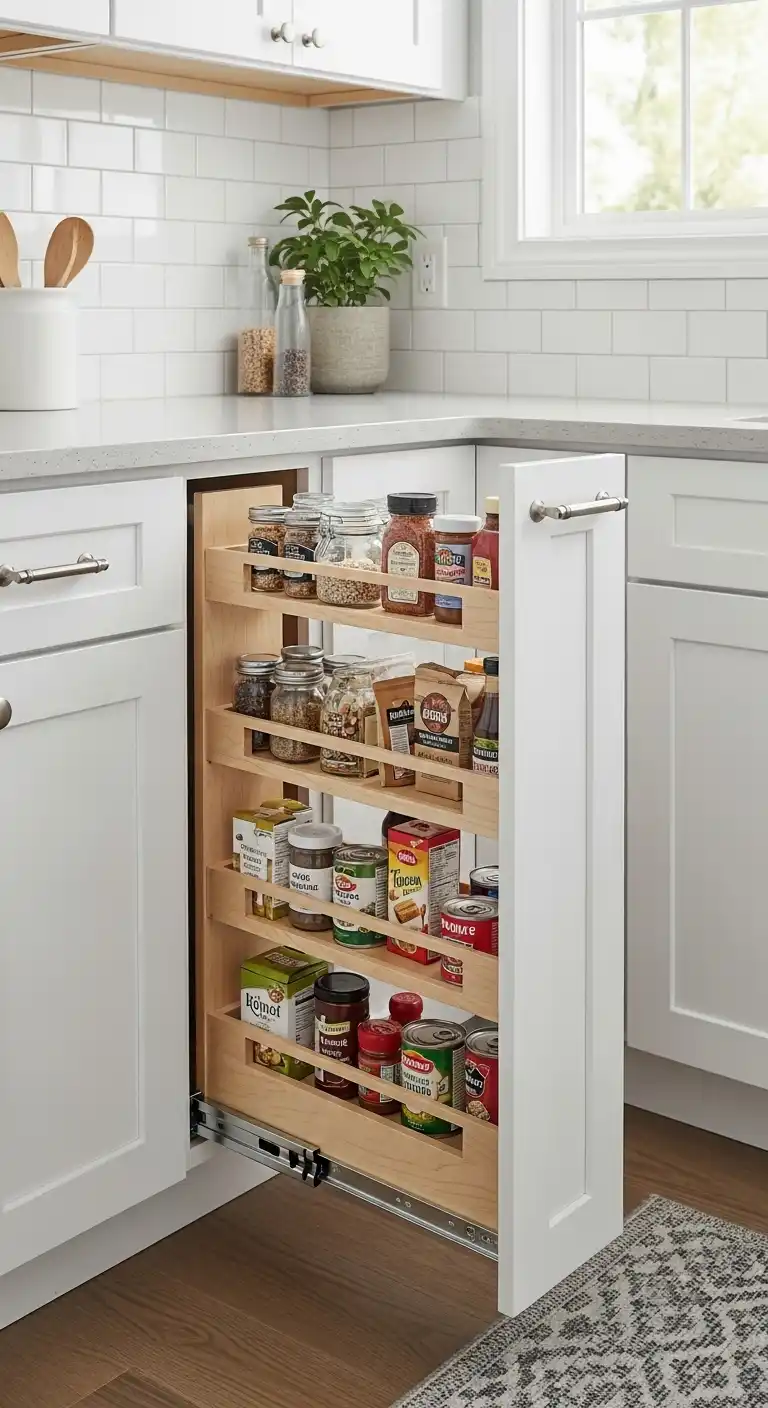
A pull-out pantry is a smart storage solution that fits into tight spaces while providing easy access to pantry staples.
This keeps everything organized without consuming valuable floor area.
🎄 Christmas & Year-End Amazon Deals !
Don’t miss out on the best discounts and top-rated products available right now!
*As an Amazon Associate, I earn from qualifying purchases.
Small kitchens rarely have full pantries.
That’s where pull-out pantry cabinets shine:
- Fit into narrow gaps, even beside a fridge.
- Slide out like drawers so nothing gets lost.
- Keep snacks, cans, and spices neat.
Result: More storage without eating up floor space.
08. Multifunctional Furniture: One Piece, Many Uses
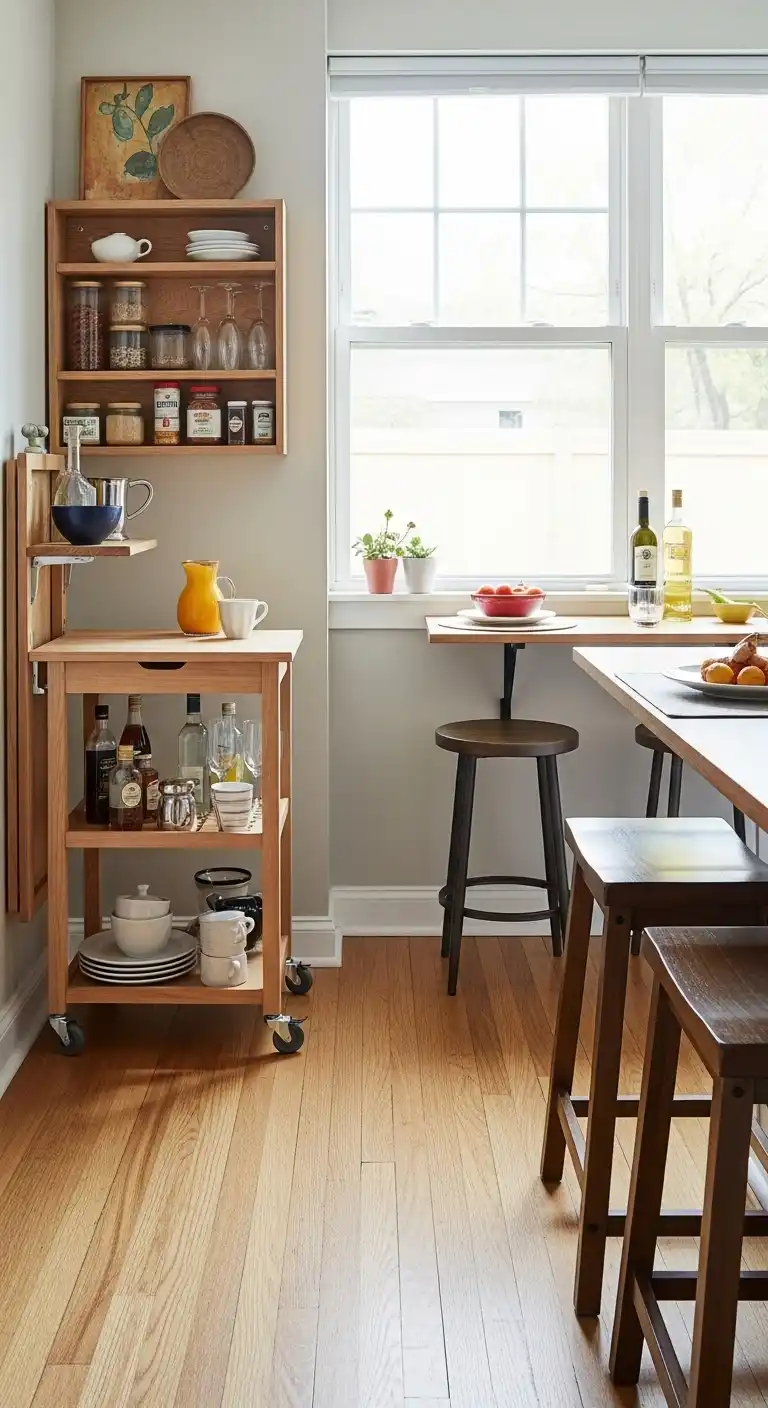
Incorporate multifunctional furniture like fold-down tables or rolling kitchen trolleys.
These can serve various purposes—prepping food, dining, or additional storage—while being easily tucked away when not in use.
In tight kitchens, every piece should do double duty.
Great picks:
- Fold-down wall tables → prep station + dining table.
- Rolling trolleys → extra counter now, cocktail bar later.
- Stools that tuck under counters.
Why it matters: Flexibility keeps the kitchen open instead of cramped.
09. Integrated Appliances: Calm the Chaos
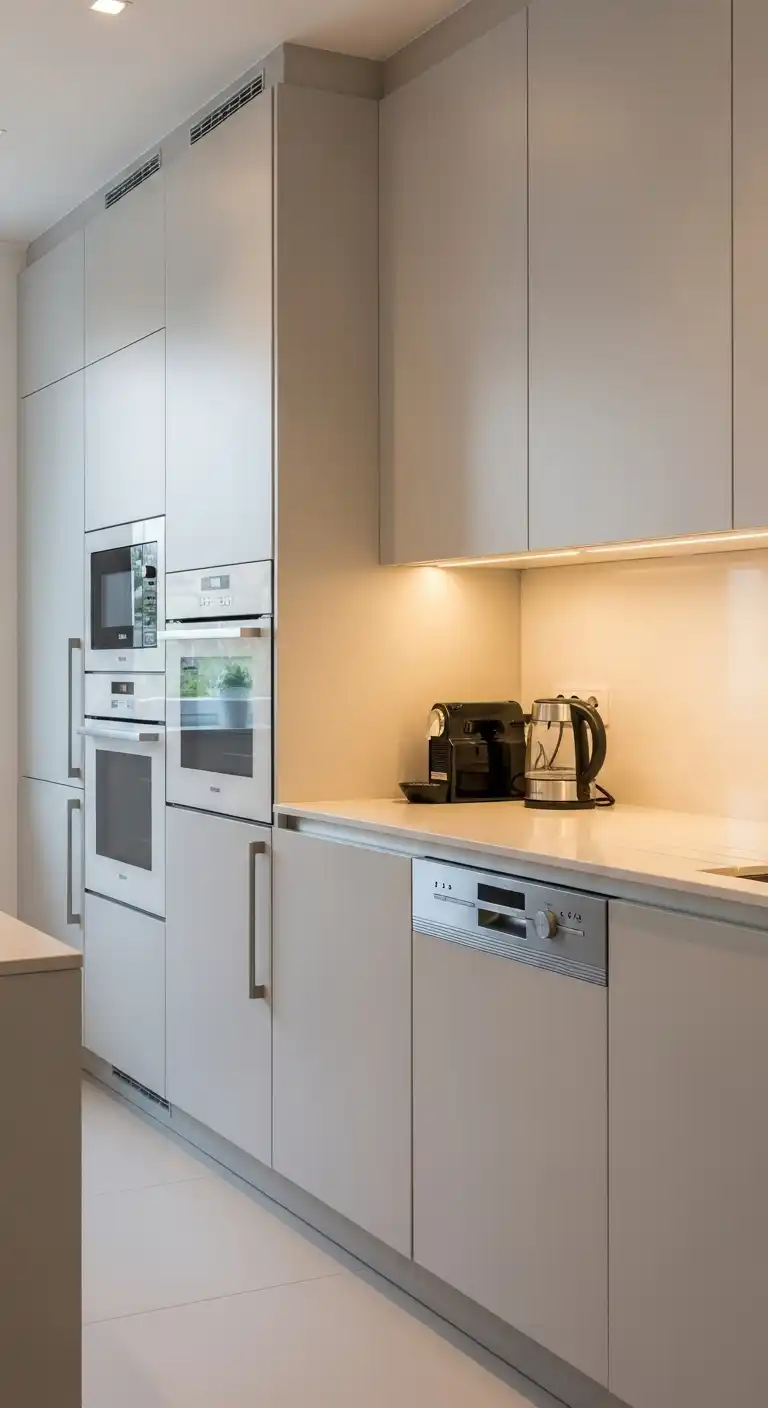
Choose integrated appliances that blend seamlessly into cabinetry.
This not only saves space but also creates a streamlined appearance, making the kitchen feel larger and more organized.
Appliances sticking out make small kitchens look messy.
The upgrade? Integrated appliances.
🎄 Christmas & Year-End Amazon Deals !
Don’t miss out on the best discounts and top-rated products available right now!
*As an Amazon Associate, I earn from qualifying purchases.
- Fridges and dishwashers blend into cabinetry.
- Matching cabinet doors create a smooth look.
- No more visual clutter.
End result: A kitchen that feels calm and more spacious.
10. Lighting Solutions: Brighten Every Corner
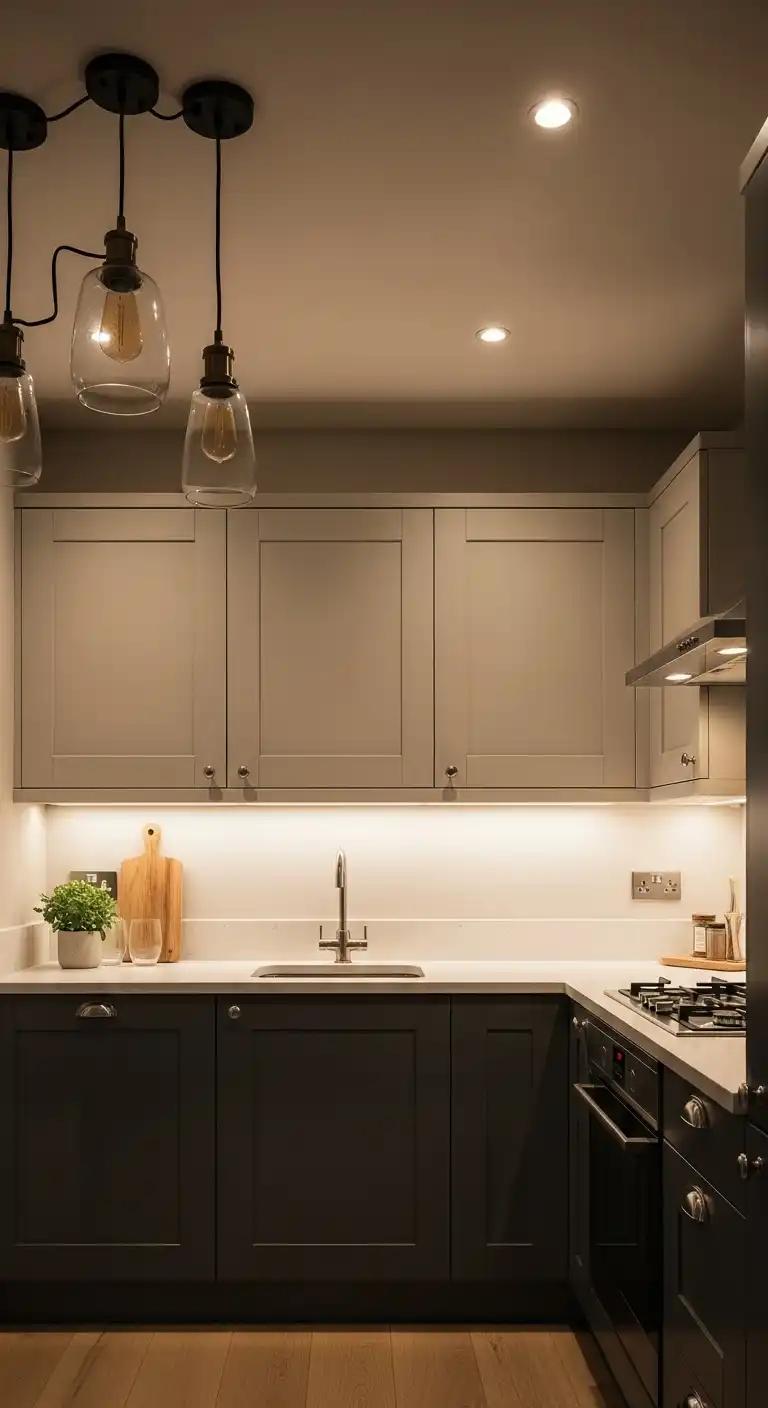
Good lighting is crucial in small kitchens.
Under-cabinet lighting can brighten workspaces effectively while adding depth and dimension to the area.
LED strip lights are an energy-efficient option that provides a warm glow.
One ceiling light isn’t enough. Shadows kill the vibe.
Layer your lighting:
- Under-cabinet LEDs → brighten prep zones.
- Pendant lights → add style and focus.
- Recessed ceiling lights → spread even light.
Pro tip: LED strips are cheap, easy to install, and energy-efficient.
11. Open Shelving with Style: Lighter, Airier Look
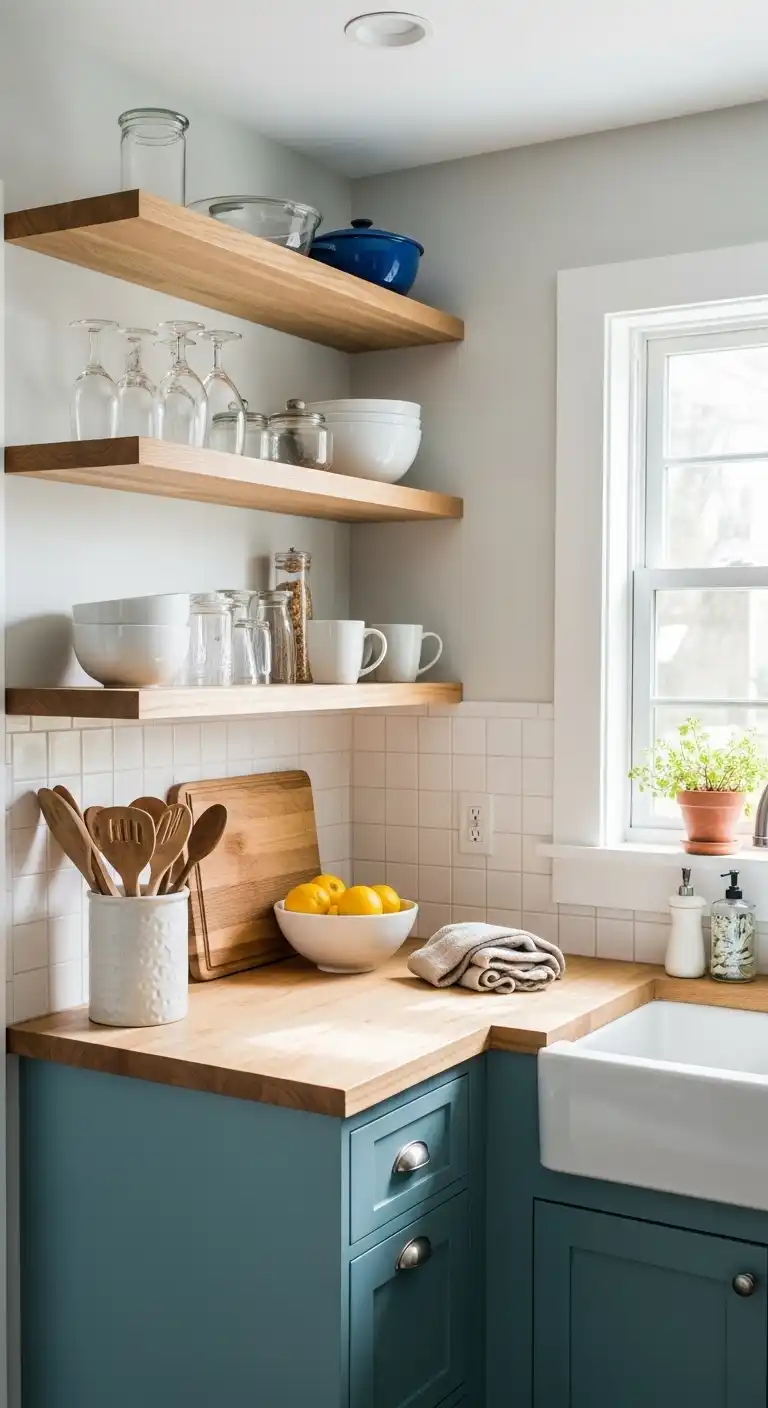
Upper cabinets can make a small kitchen feel boxed in. Replacing a few with open shelves lightens the look instantly.
These shelves are perfect for dishes you use every day or items that double as decor—like glass jars, wooden bowls, or small potted herbs.
Upper cabinets feel heavy in small kitchens.
Switch to open shelves:
- Store everyday dishes or glass jars.
- Add small plants for freshness.
- Stick to matching colors for a tidy vibe.
Extra perk: Shelves are cheaper than cabinets and make grabbing items faster.
12. Pocket or Sliding Doors: Save Floor Space
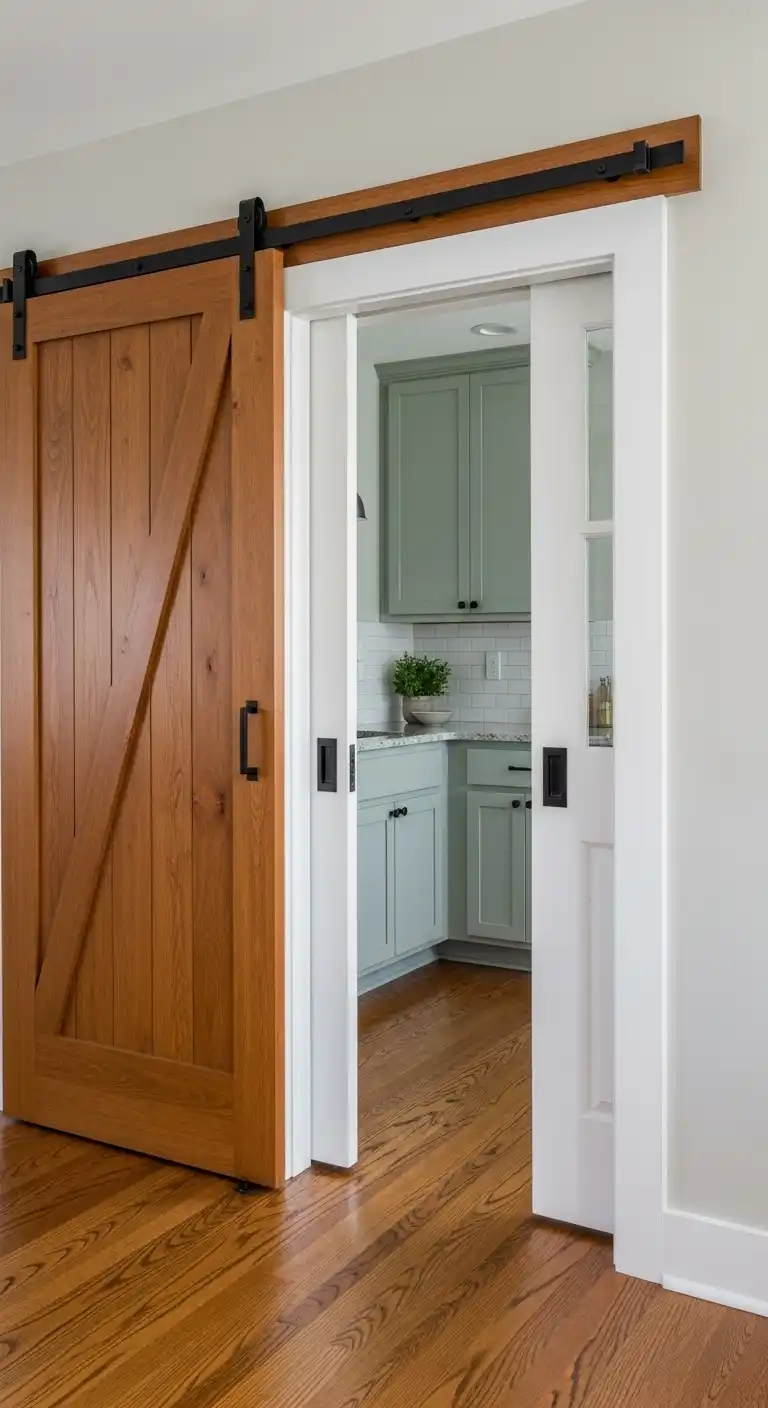
Does your kitchen door swing into the room and block part of it? That’s wasted space. Replacing it with a sliding barn door or pocket door solves the problem instantly.
Sliding doors move along the wall, while pocket doors disappear right into the wall cavity.
🎄 Christmas & Year-End Amazon Deals !
Don’t miss out on the best discounts and top-rated products available right now!
*As an Amazon Associate, I earn from qualifying purchases.
A swinging door wastes room by blocking space. This change might require a little carpentry, but the difference is huge.
If your kitchen always feels cramped at the entrance, this fix is worth looking into.
Smarter swap:
- Pocket doors slide into the wall.
- Barn-style sliding doors move along the wall.
Both free up floor area and improve flow between rooms.
13. Toe-Kick Storage: Use the Hidden Gap
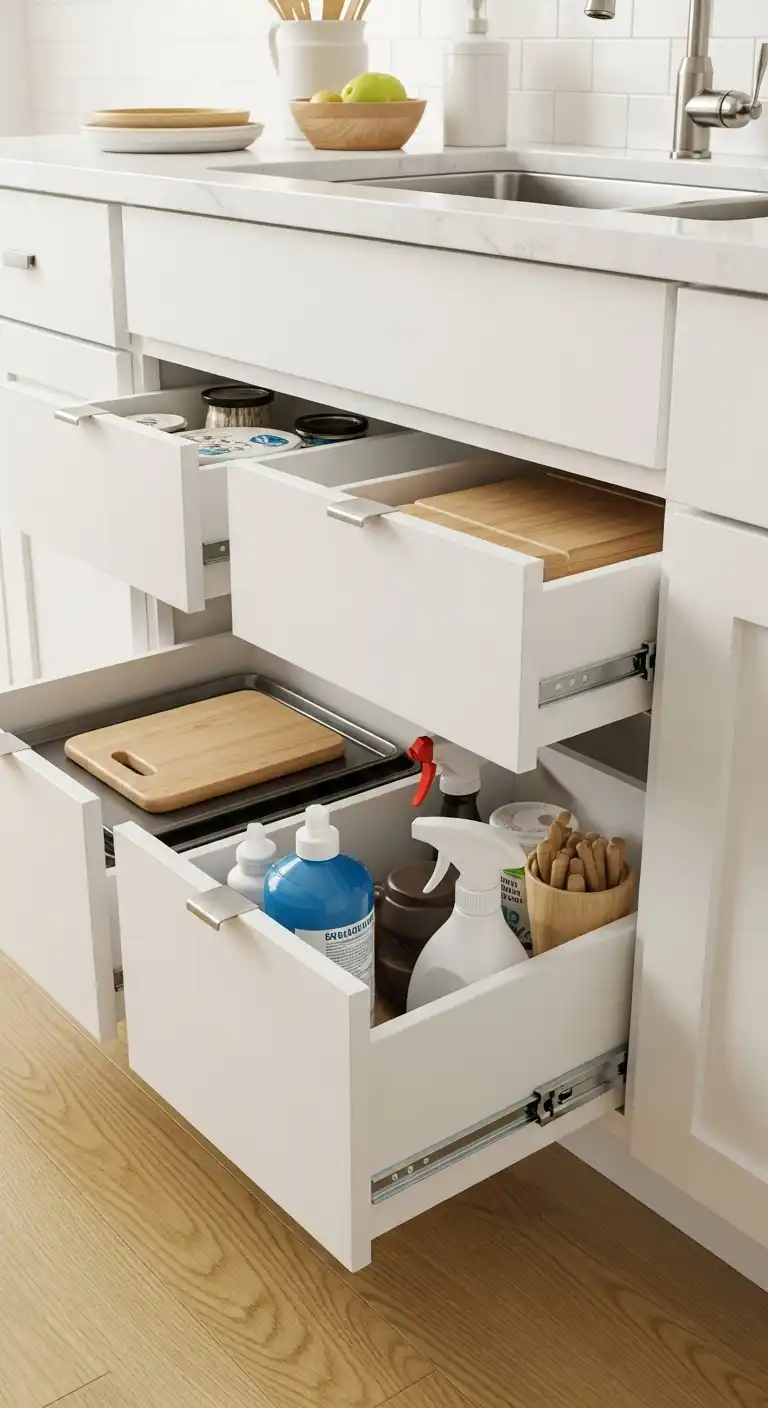
Look at the space under your lower cabinets. See that gap above the floor? That’s wasted storage.
You can turn it into toe-kick drawers that slide out to hold baking trays, cutting boards, or even cleaning supplies.
It’s a clever way to add storage without changing your layout. Since these drawers are low and flat, they’re best for items you don’t use every day.
That strip of space under your lower cabinets? It’s wasted.
Turn it into storage:
- Install toe-kick drawers.
- Store baking trays, cutting boards, or cleaning supplies.
- Keep rarely used items out of the way.
Smart hack: Adds storage without changing your layout.
14. Vertical Gardens: Fresh Herbs, No Counter Clutter
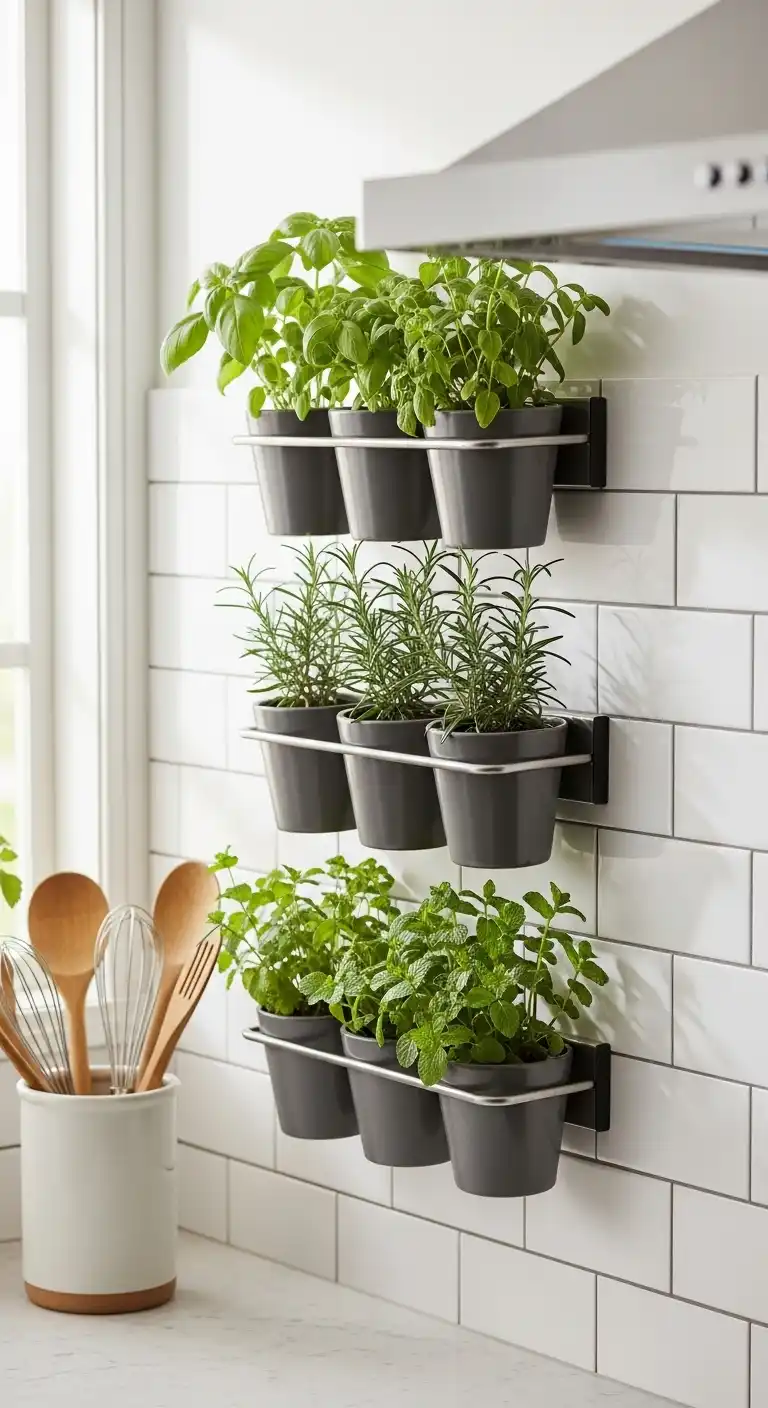
Counter space is precious, so don’t waste it on pots. Instead, set up a vertical herb garden on your wall or backsplash.
You can use mounted planters, hanging racks, or even magnetic containers. This way, you always have fresh basil, mint, or parsley within arm’s reach.
🎄 Christmas & Year-End Amazon Deals !
Don’t miss out on the best discounts and top-rated products available right now!
*As an Amazon Associate, I earn from qualifying purchases.
It adds color, improves the air, and makes your food taste better.
Don’t give up counter space to pots. Go vertical.
Ideas:
- Mounted planters on walls.
- Hanging racks or magnetic containers.
- Grow basil, mint, or parsley for everyday cooking.
Win-win: Herbs look pretty, smell fresh, and save fridge trips.
15. Minimalist Mindset: Why Less Feels Bigger
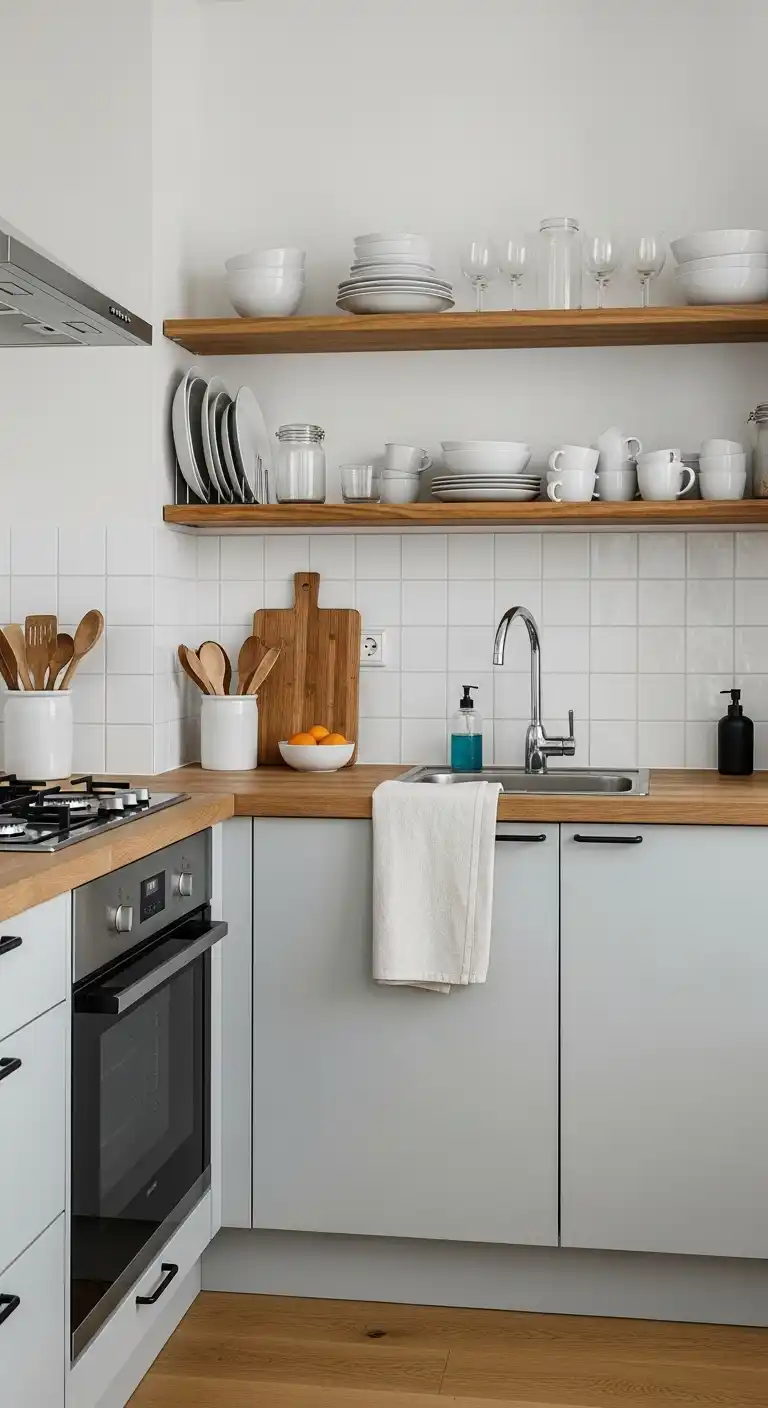
Here’s the truth: no design trick works if your kitchen is packed with stuff. Clutter makes small kitchens feel smaller than they are.
That’s why adopting a minimalist mindset matters. Keep only the tools you actually use. Store extras out of sight or donate them.
Stick to a few favorite dishes instead of ten mismatched sets.
No trick works if your kitchen is overloaded with stuff.
Here’s the fix:
- Keep only what you actually use.
- Store extras elsewhere or donate them.
- Stick to one clean set of dishes instead of ten.
Result: Clear counters, faster cleaning, and a kitchen that feels twice the size.
Maximize Your Space: Creative Solutions for Small Kitchen Design
To create an efficient and stylish small kitchen, it’s essential to consider various aspects beyond just layout and color.
Maximize Vertical Space
Utilizing vertical space is crucial in small kitchens.
🎄 Christmas & Year-End Amazon Deals !
Don’t miss out on the best discounts and top-rated products available right now!
*As an Amazon Associate, I earn from qualifying purchases.
Install open shelving or floating shelves to store dishes, spices, and decorative items.
This not only keeps essentials within reach but also adds visual interest to the walls.
Under-Sink Storage
The area under the sink often goes unused.
Consider using stackable bins or clear drawers to organize cleaning supplies and kitchen tools.
This helps keep the space tidy and ensures that everything is easily accessible.
Pull-Out Drawers and Cabinets
Incorporate pull-out drawers in cabinets to make accessing pots, pans, and pantry items easier.
These can be especially useful in tight spaces where traditional cabinets may be too deep.
Compact Appliances
Select compact or multi-functional appliances that save space without sacrificing functionality.
For instance, a combination microwave and oven can replace two separate devices, freeing up counter space.
Built-In Options
Consider built-in appliances that blend seamlessly with cabinetry.
This not only saves space but also creates a cohesive look that enhances the kitchen’s overall design1.
Light Colors for Illusion of Space
Using light colors on walls and cabinetry can make a small kitchen feel larger.
Shades like white, cream, or soft pastels reflect light and create an airy atmosphere.
Strategic Lighting Solutions
Incorporate various lighting options such as under-cabinet lights, pendant lights over work areas, or even natural light through windows.
Good lighting enhances visibility while making the space feel more inviting.
Decorative Accessories
Add personality to your small kitchen with decorative accessories like colorful dishware, potted herbs, or wall art.
These elements can make the space feel warm and welcoming without overcrowding it.
Final Thoughts
With thoughtful design choices, even the smallest kitchens can become functional and stylish spaces.
By implementing these ideas—ranging from streamlined cabinets to smart layouts and multifunctional furniture—you can transform your compact kitchen into a culinary haven that feels spacious and inviting.

